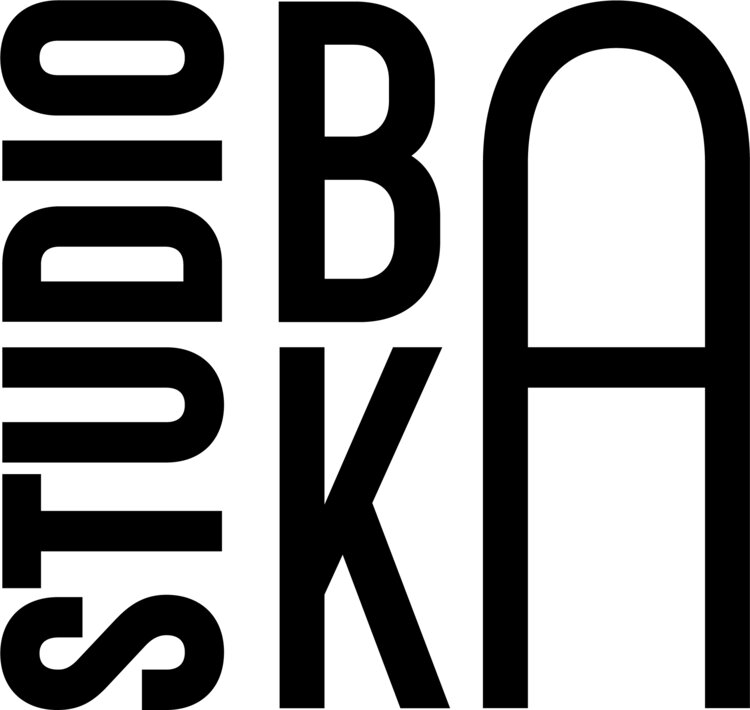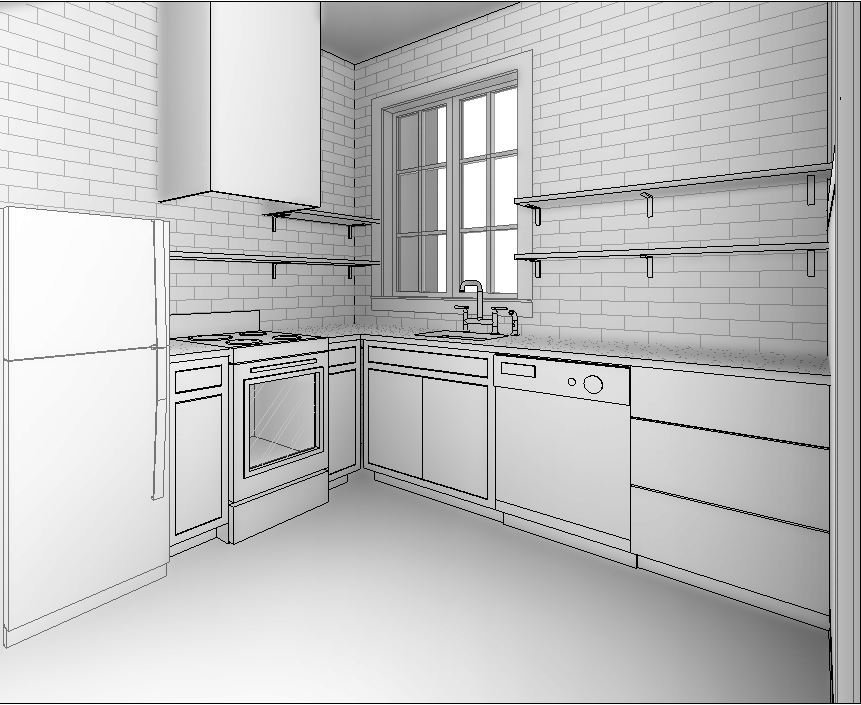With lots of new projects on the horizon, we thought we’d share more about our design process and how we get from the floor plan stage to the photorealistic rendering stage. Though our photorealistic renderings are a visualization tool, they are often not seen by our clients until we are almost finished with the documentation portion of our work. Here’s how we work:
The development of our projects is separated into sequential phases. The first three phases are led by the architect. These phases are DESIGN, DOCUMENTS and PROCUREMENT. These are also known in industry contractual terms as Schematic Design, Design Development, Construction Documents and Bidding. The remaining phase is led by the Contractor and we call it CONSTRUCTION, with the Architect’s role technically referred to as CONTRACT ADMINISTRATION. I’ll break down the first two phases quickly and then show you an example of how our design work turns into those pretty renderings you see on Instagram.
DESIGN
In the design phase, our goal is to lock in the floor plan and general massing. Small tweaks can be made after we finalize the design, but we’d like for 80-90% of the layout to be pinned down before moving into the DOCUMENTS phase.
Other deliverables in the DESIGN phase are concept boards illustrating the stylistic concepts that will guide decisions in the next phase. If required, we may review the design with any historic neighborhood commissions.
DOCUMENTS
In the DOCUMENTS phase, we engineer the structure (again, making it all more important to lock in a floor plan) and we select and detail of all the materials and fixtures on the project so that everything is spatially and technically coordinated in the drawings for the trades. The DOCUMENTS phase is also when the drawings are issued for permit. We make any adjustments to the plans that the City requires before issuing the plans for the BIDDING phase.
EXAMPLES
Let’s take for example our St. Charles Avenue Pool House Project. Below is an example of our visualization tools in the DESIGN phase.













