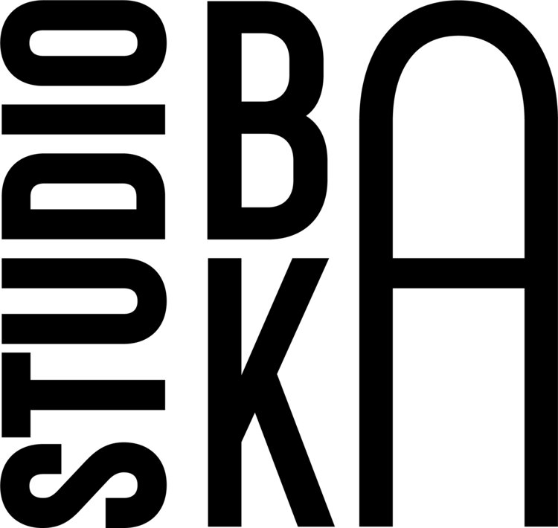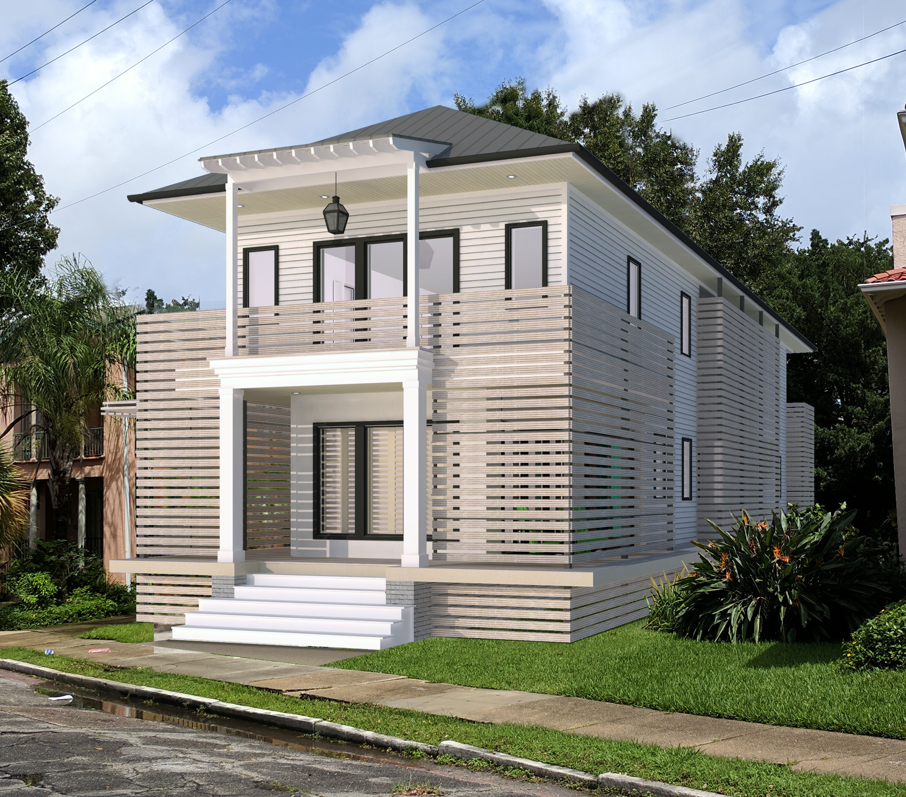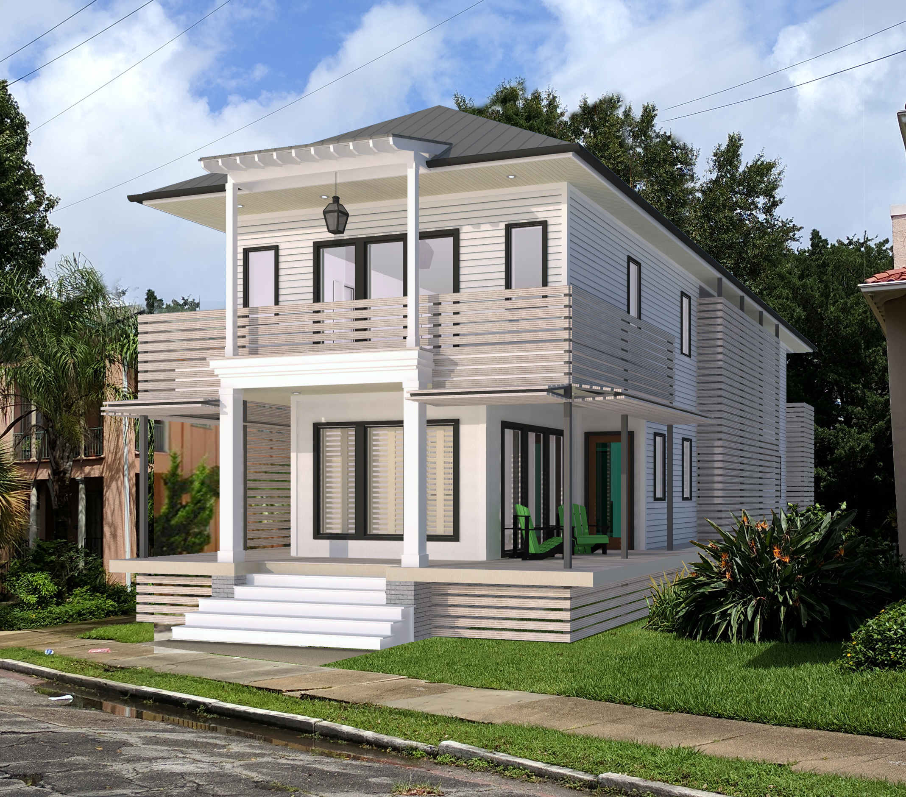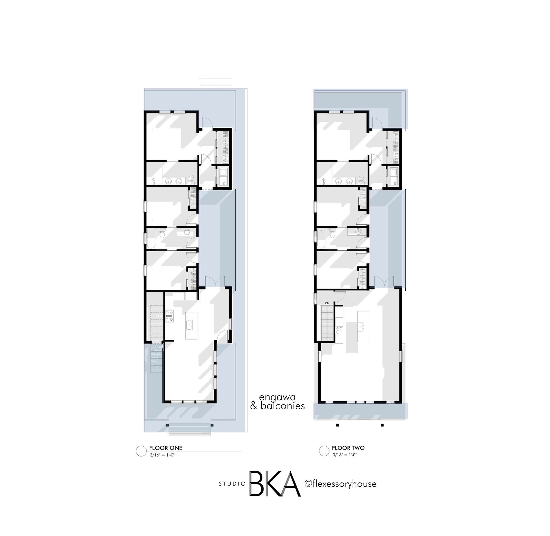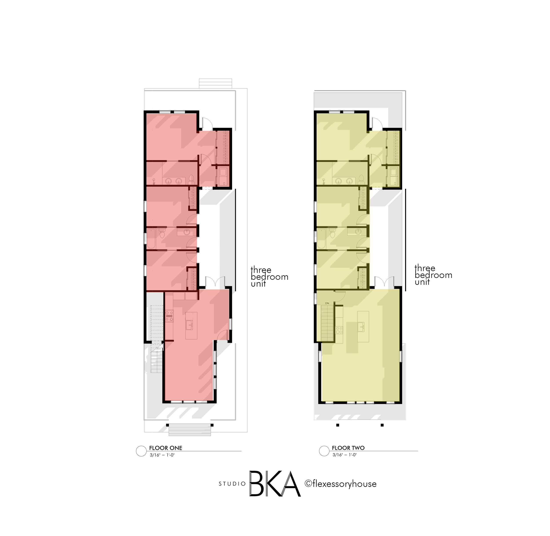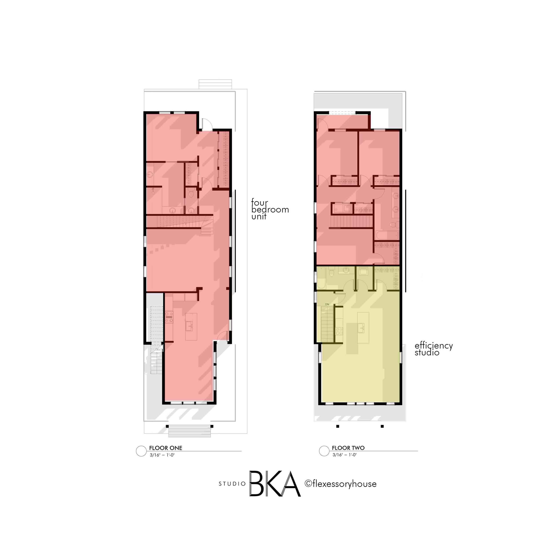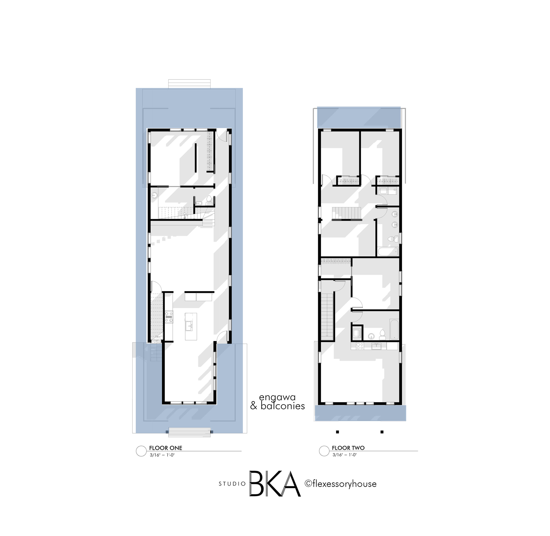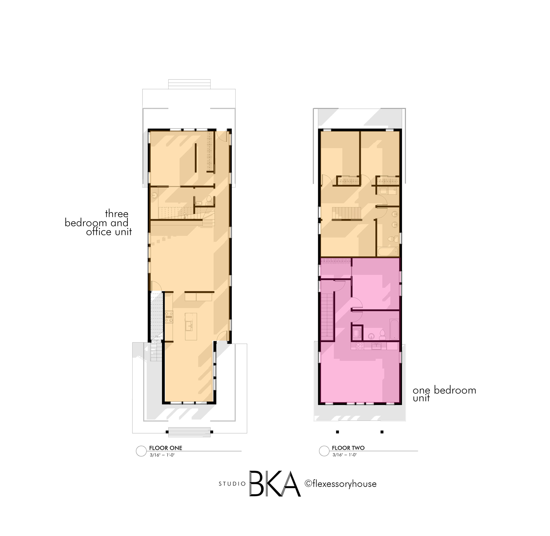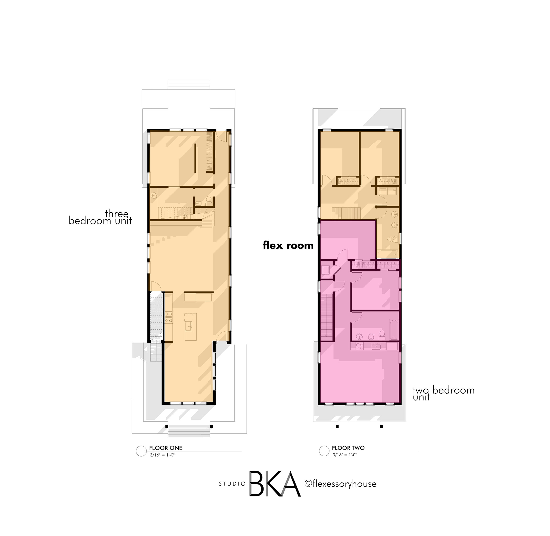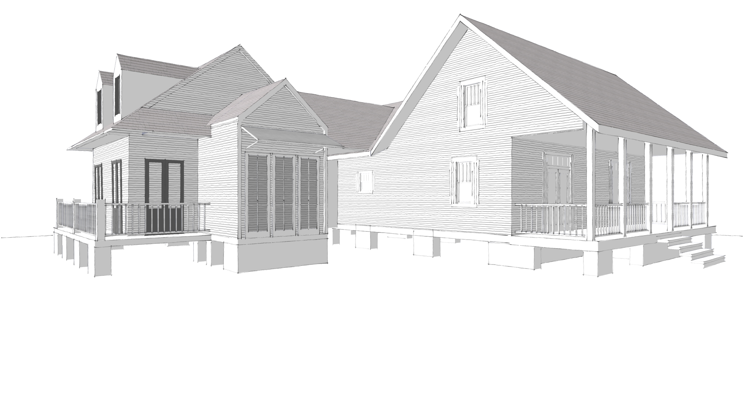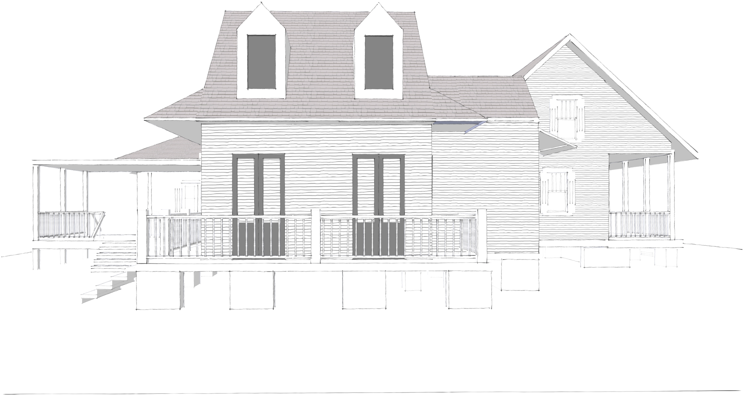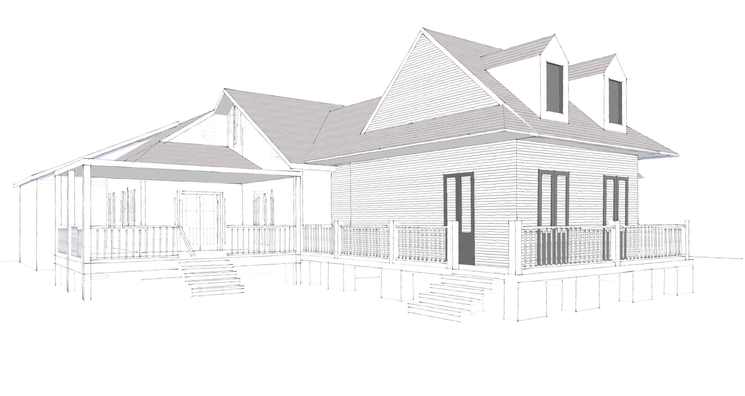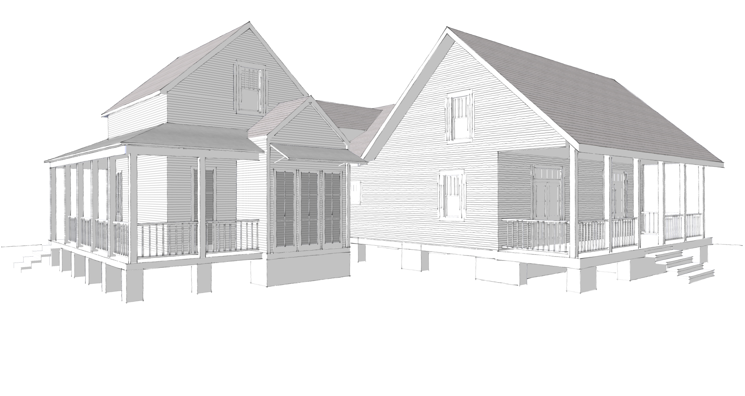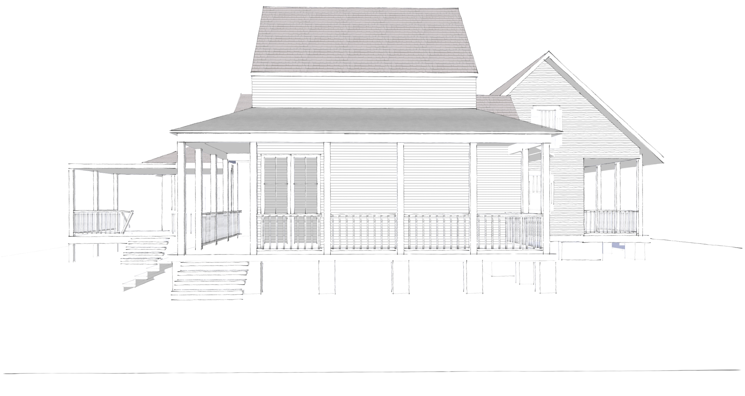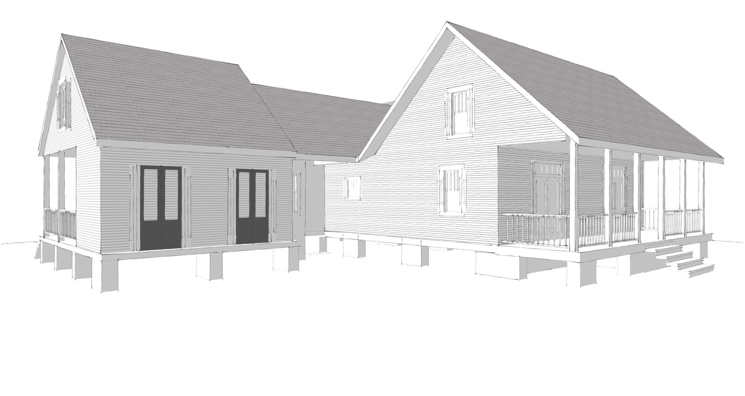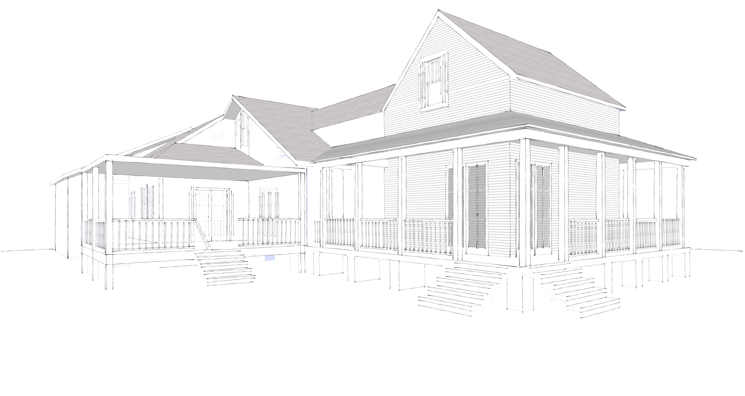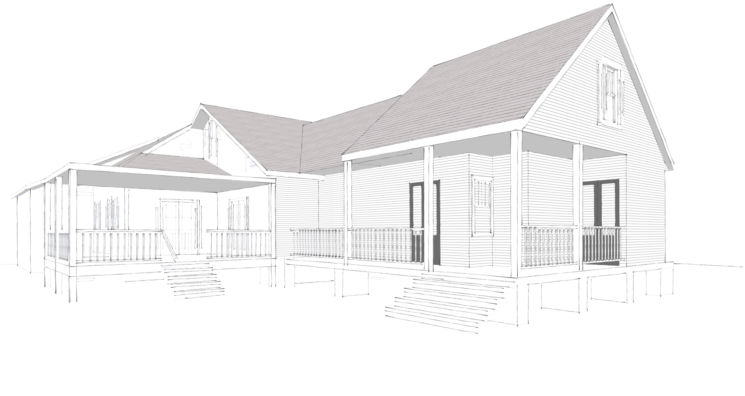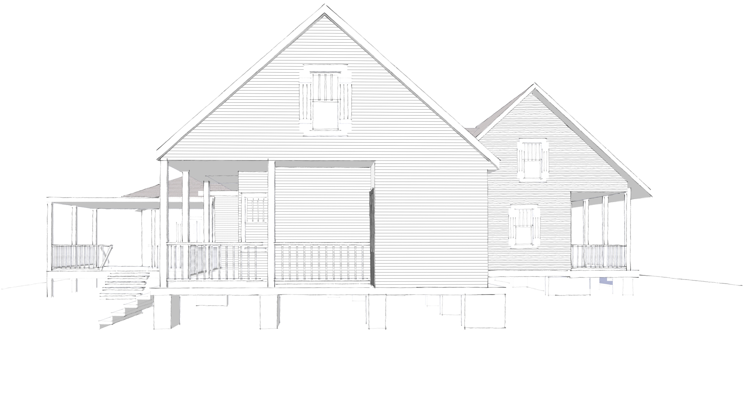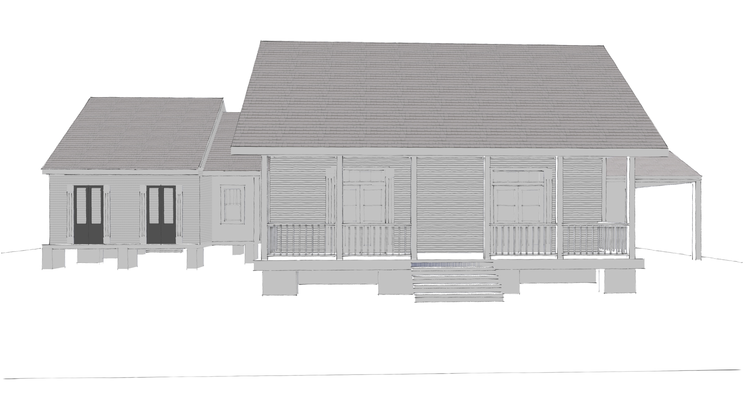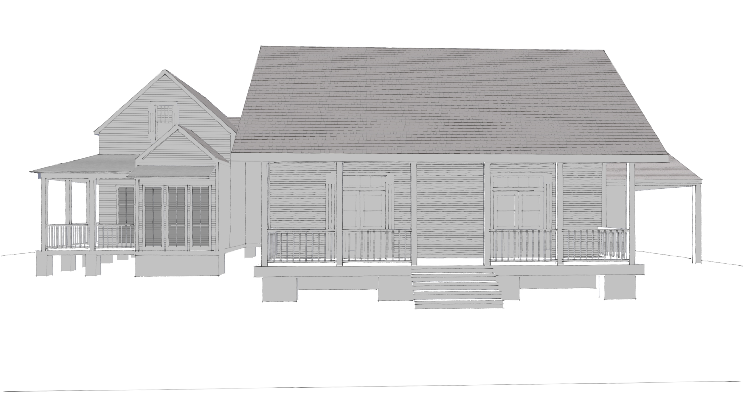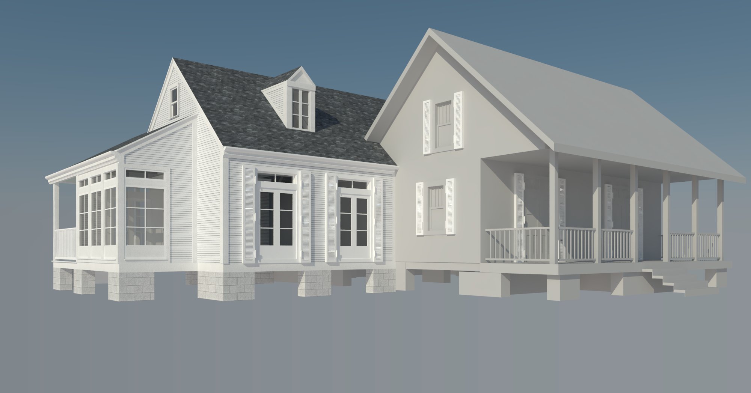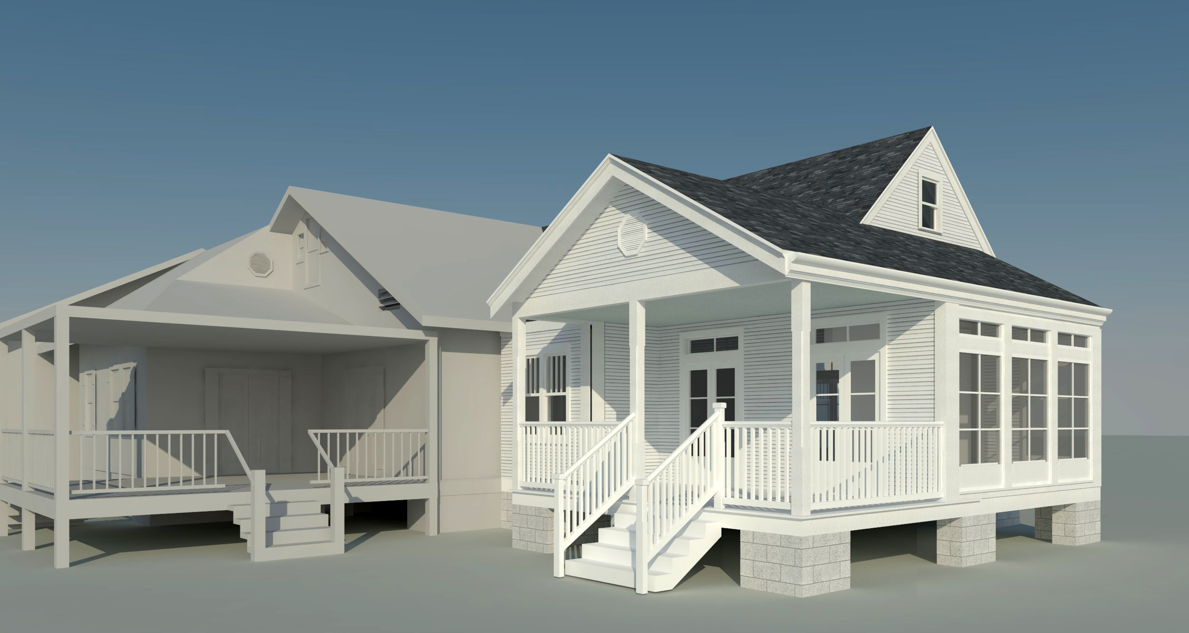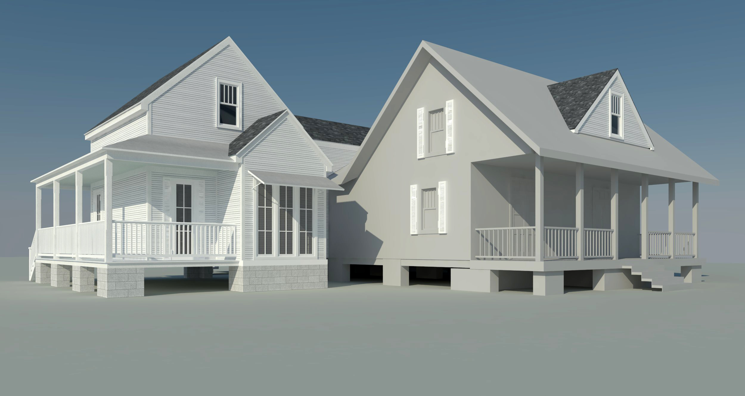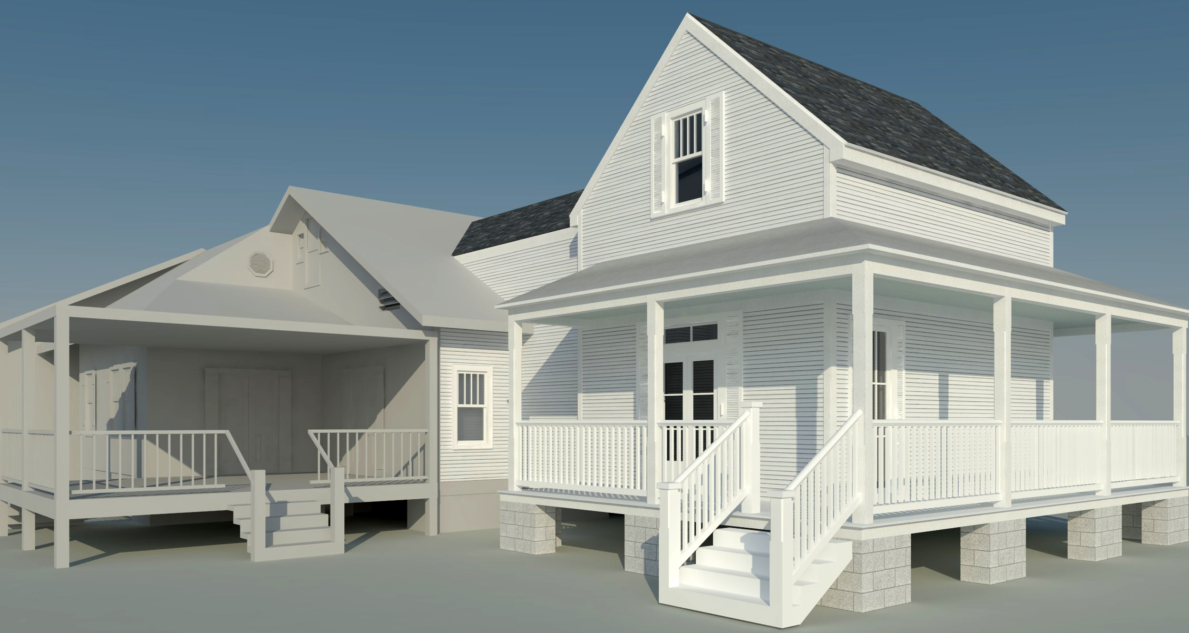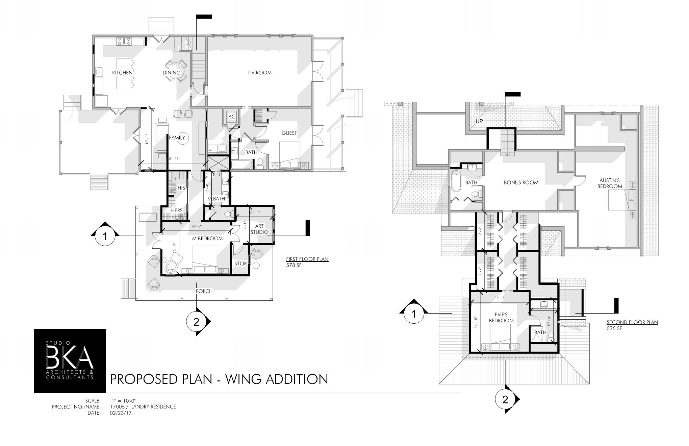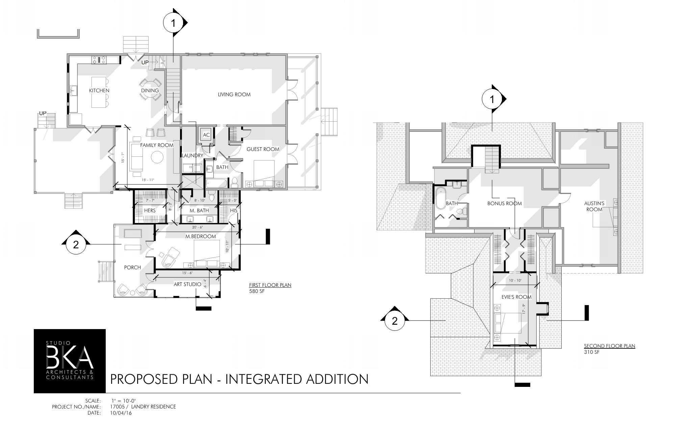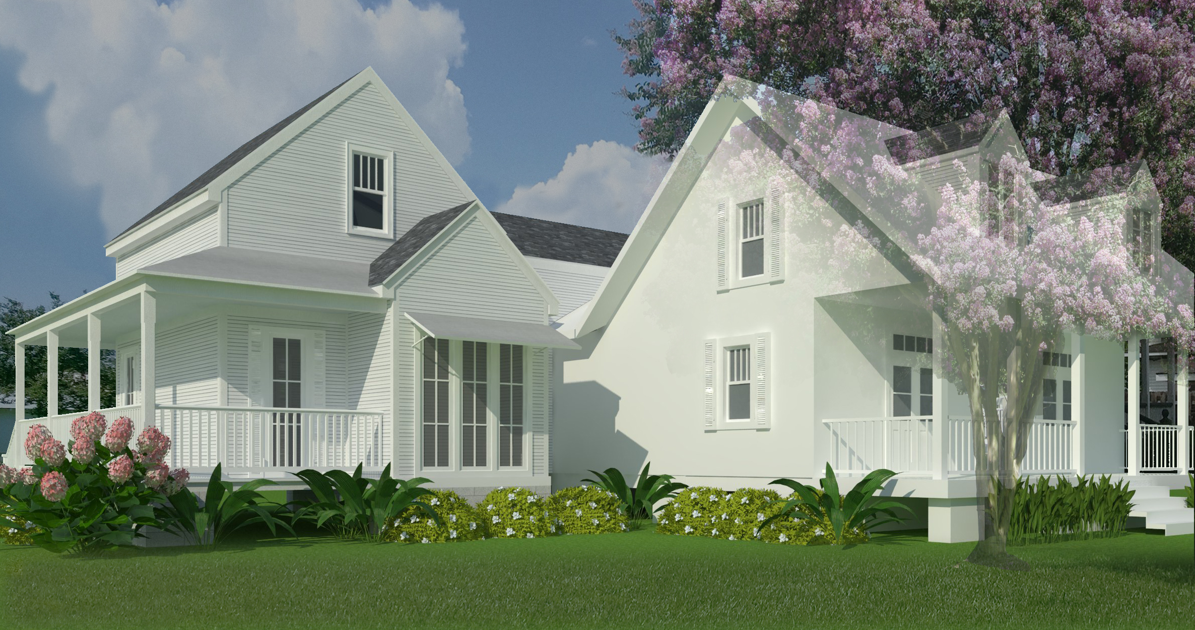FLEX-ing Occupancy
Houses here have long, varied histories because they never ceased to be useful, even if just enough to not demolish. A house may have started as a stately four-bedroom home for a large upper-class family, and may have later been split up into a upstairs and downstairs unit, after which it might have converted a carriage house into a rear apartment. Later, after central air was added and the plumbing easily changed out since the floor is raised, it might find new life as a bed and breakfast, a law firm office, or might again serve as a large home for a well-to-do family. Or maybe it stays a four-plex with a carriage apartment, long after zoning laws have made such an arrangement unrepeatable.
About those zoning laws – across the country, zoning laws have historically attempted to pin down a property to a very specific and isolated use. Often, a single-family house is allowed an ACCESSORY use – often with many caveats and rules in place to keep that other use from becoming another dwelling. But demand for accessory dwellings lives on, often in bending or ‘hacking’ zoning rules and grandfathering, and for good reason. It allows for additional homestead income, while easing housing stock shortages for small families, college students or the elderly, and adding to the overall neighborhood value and tax base - wins all around.

