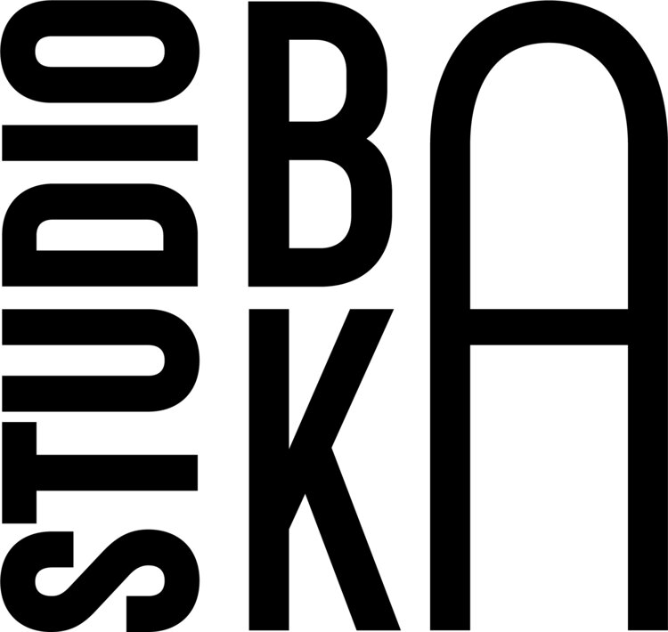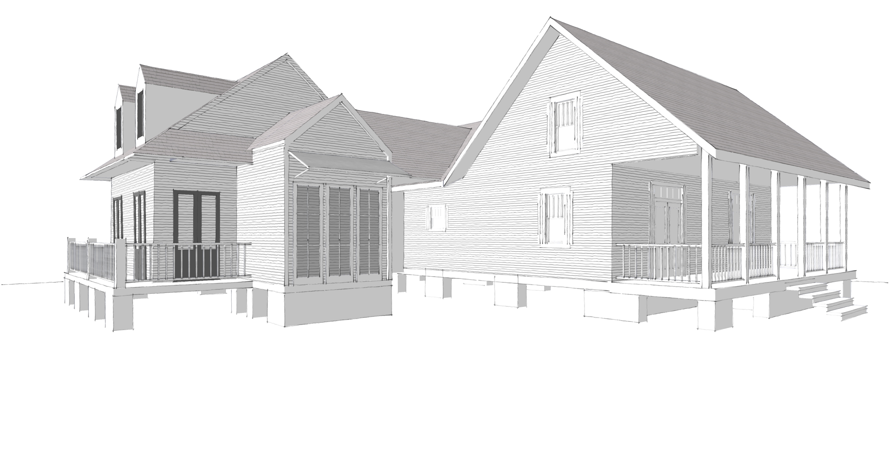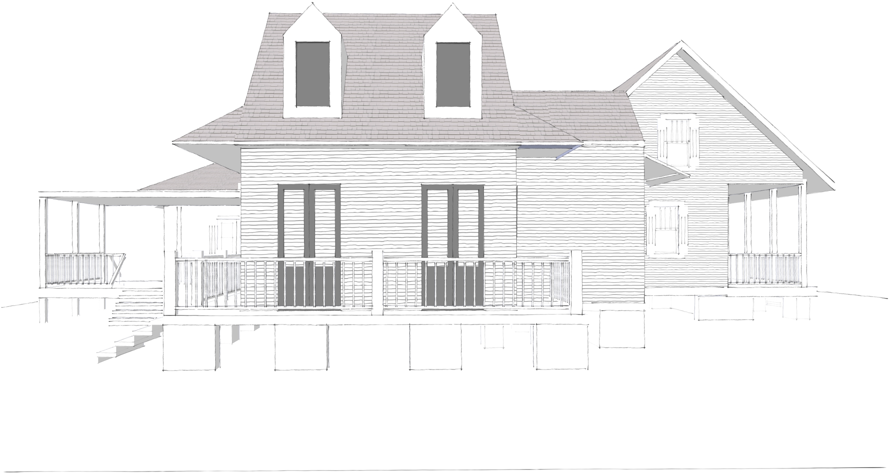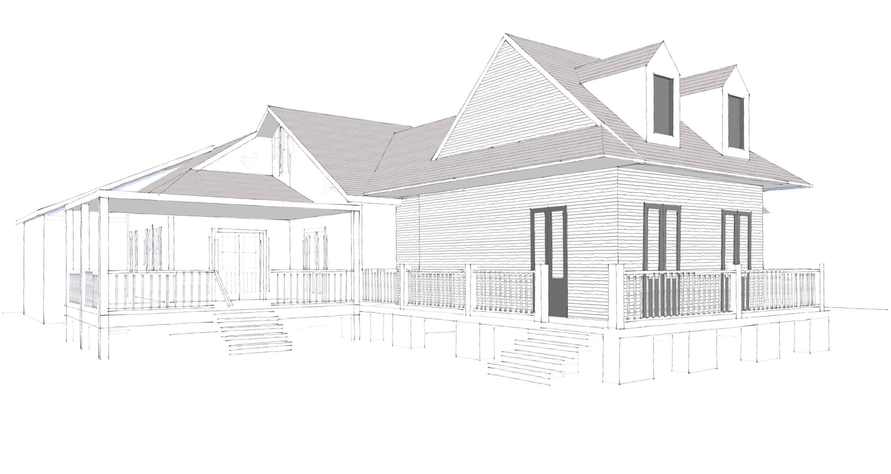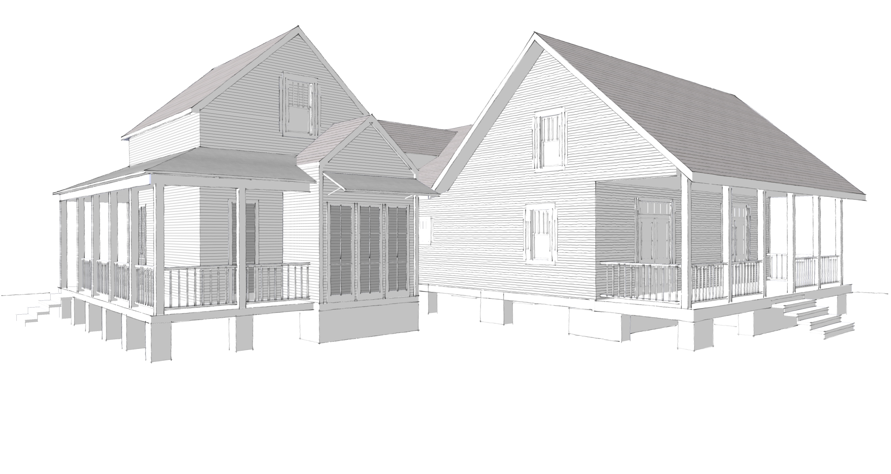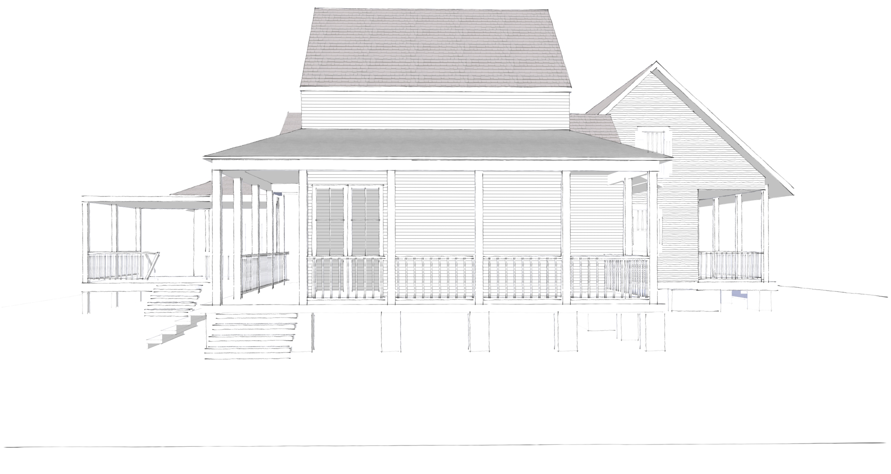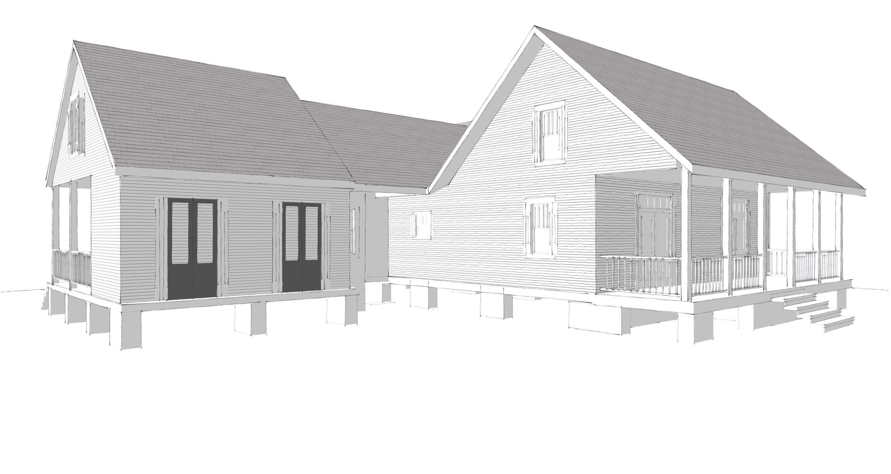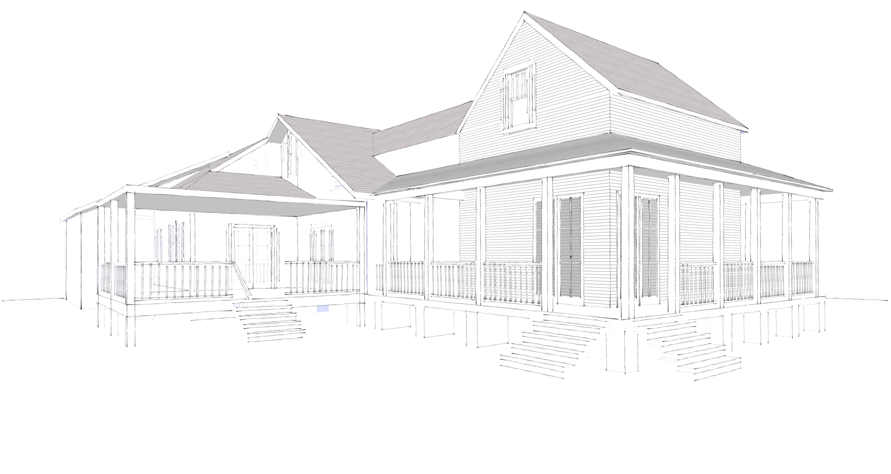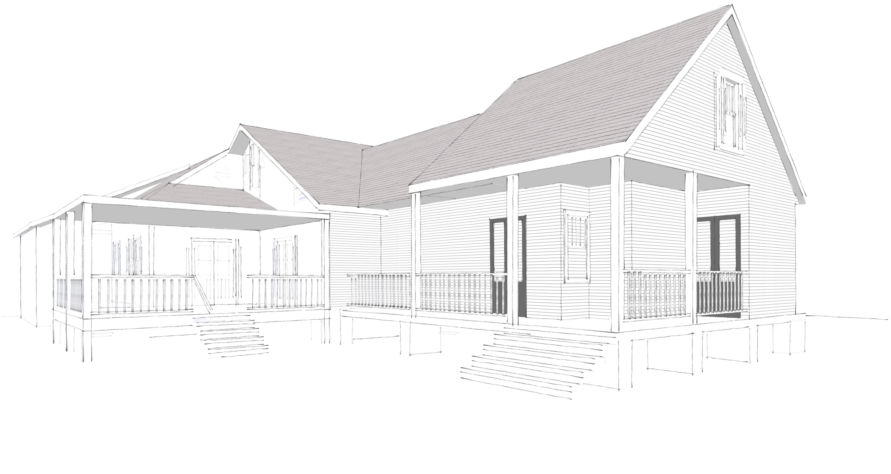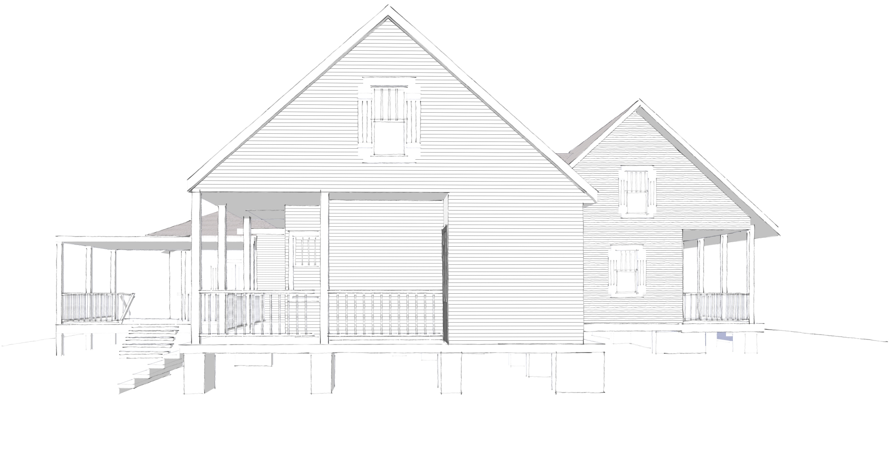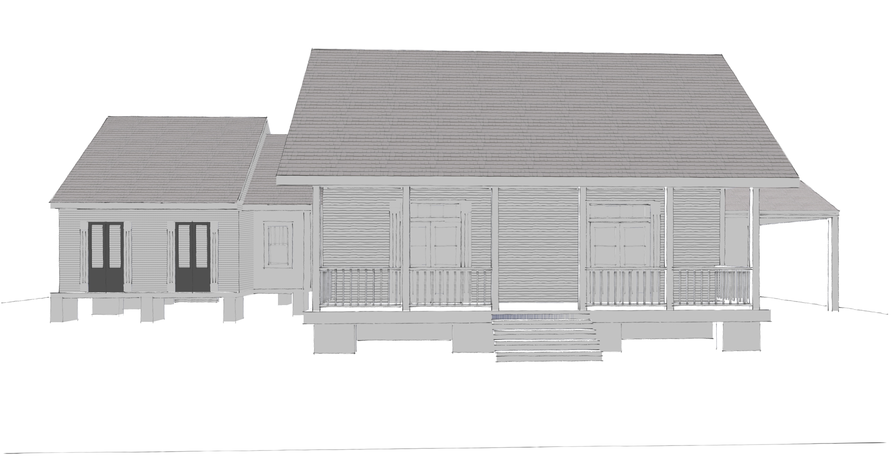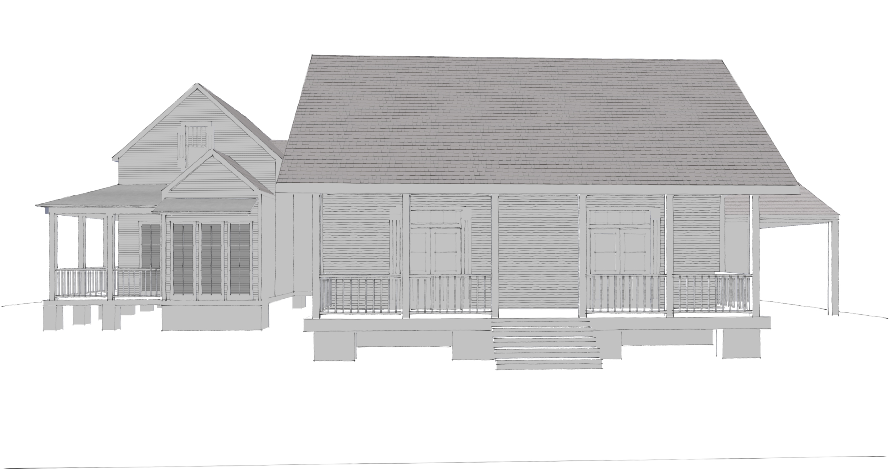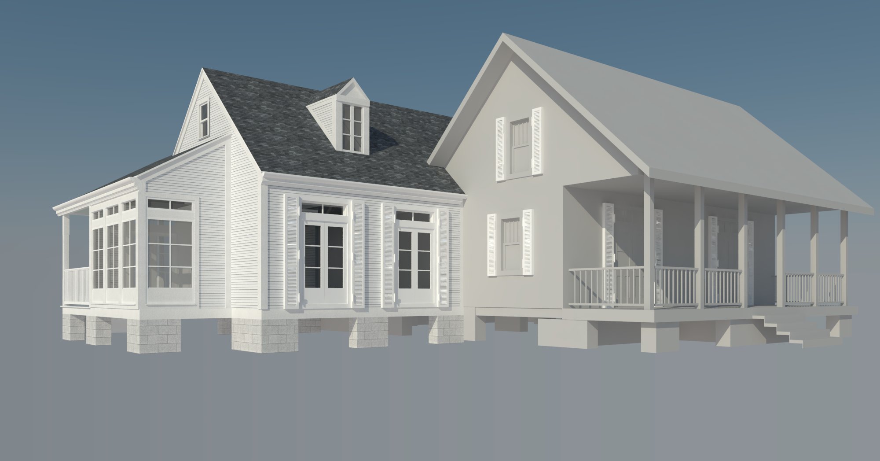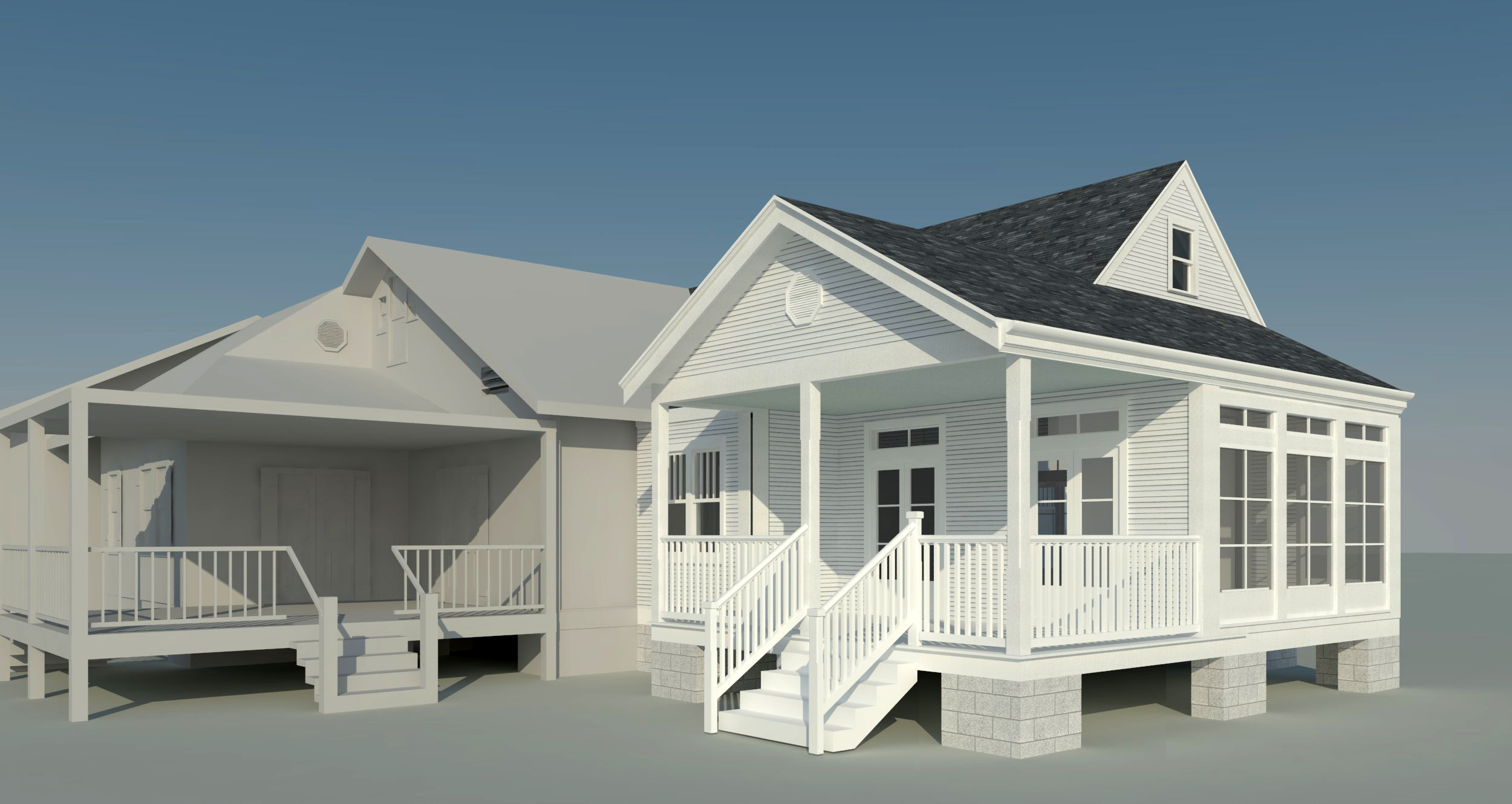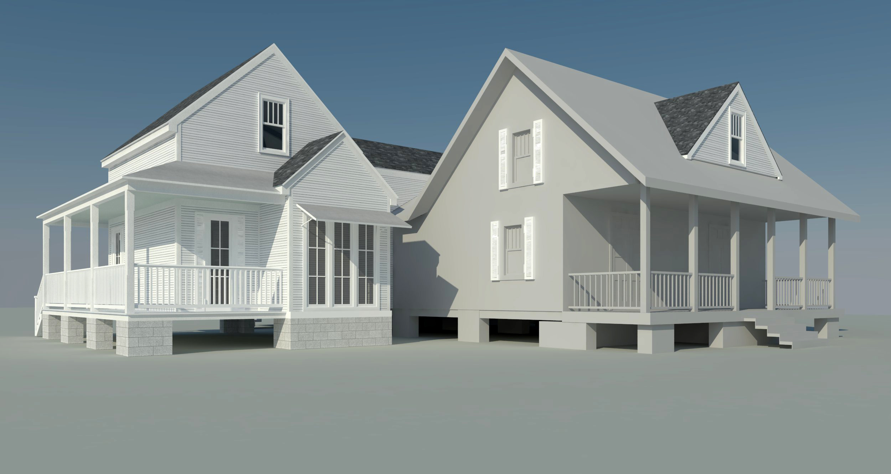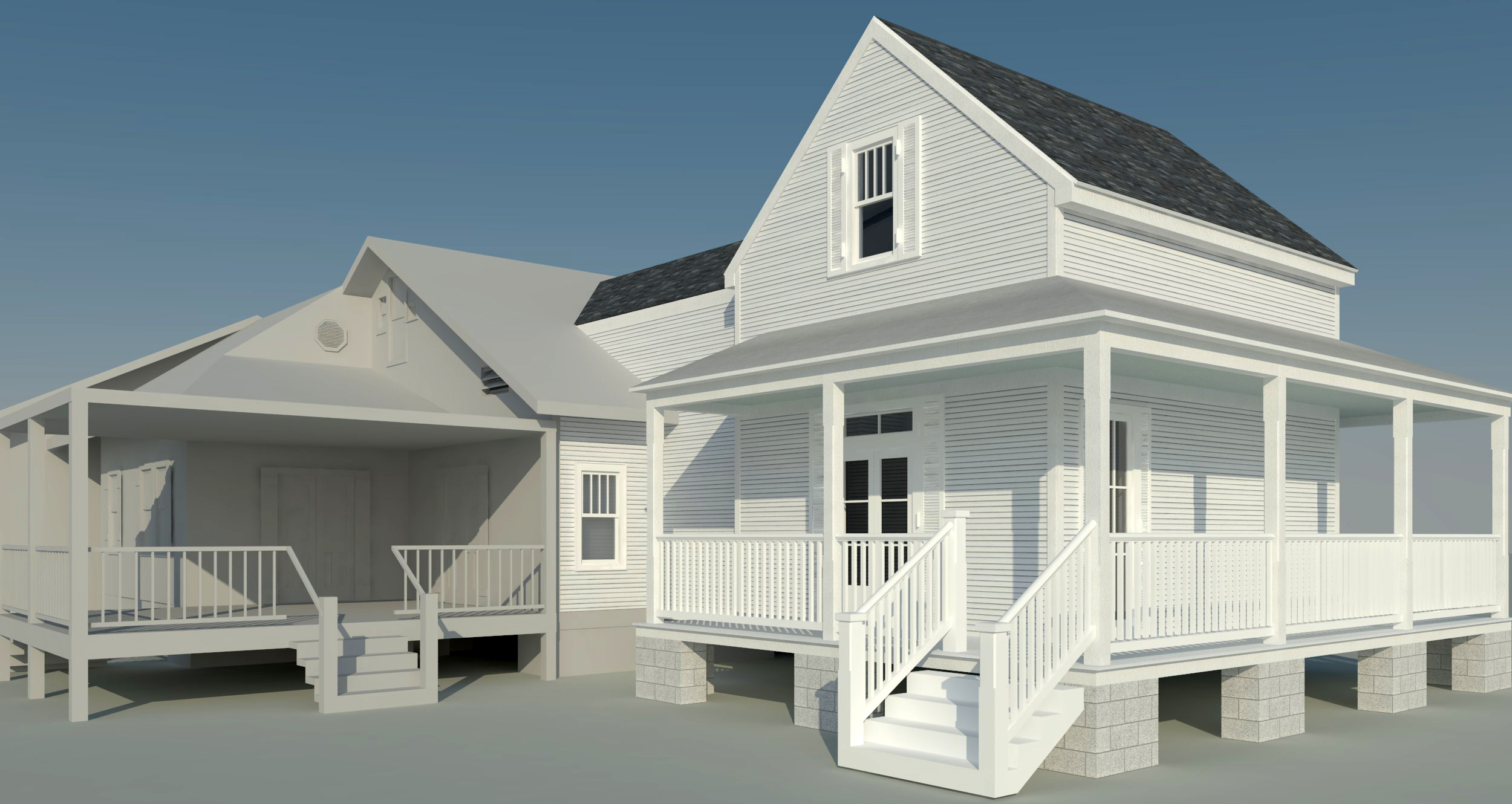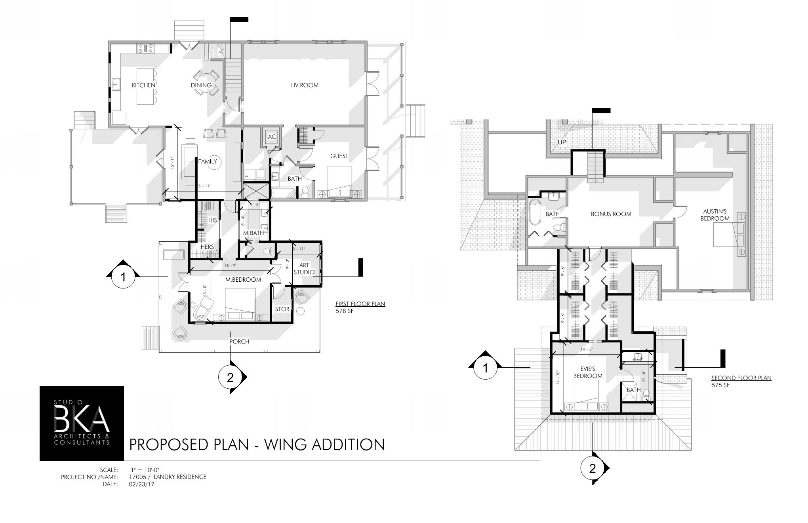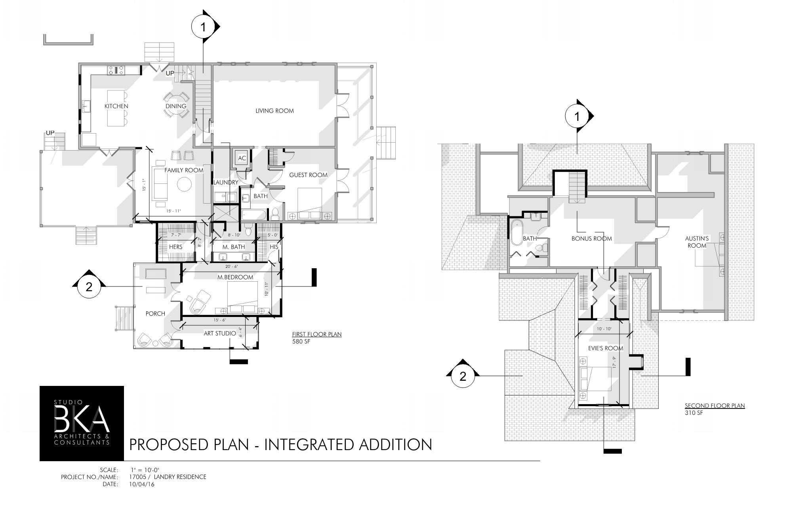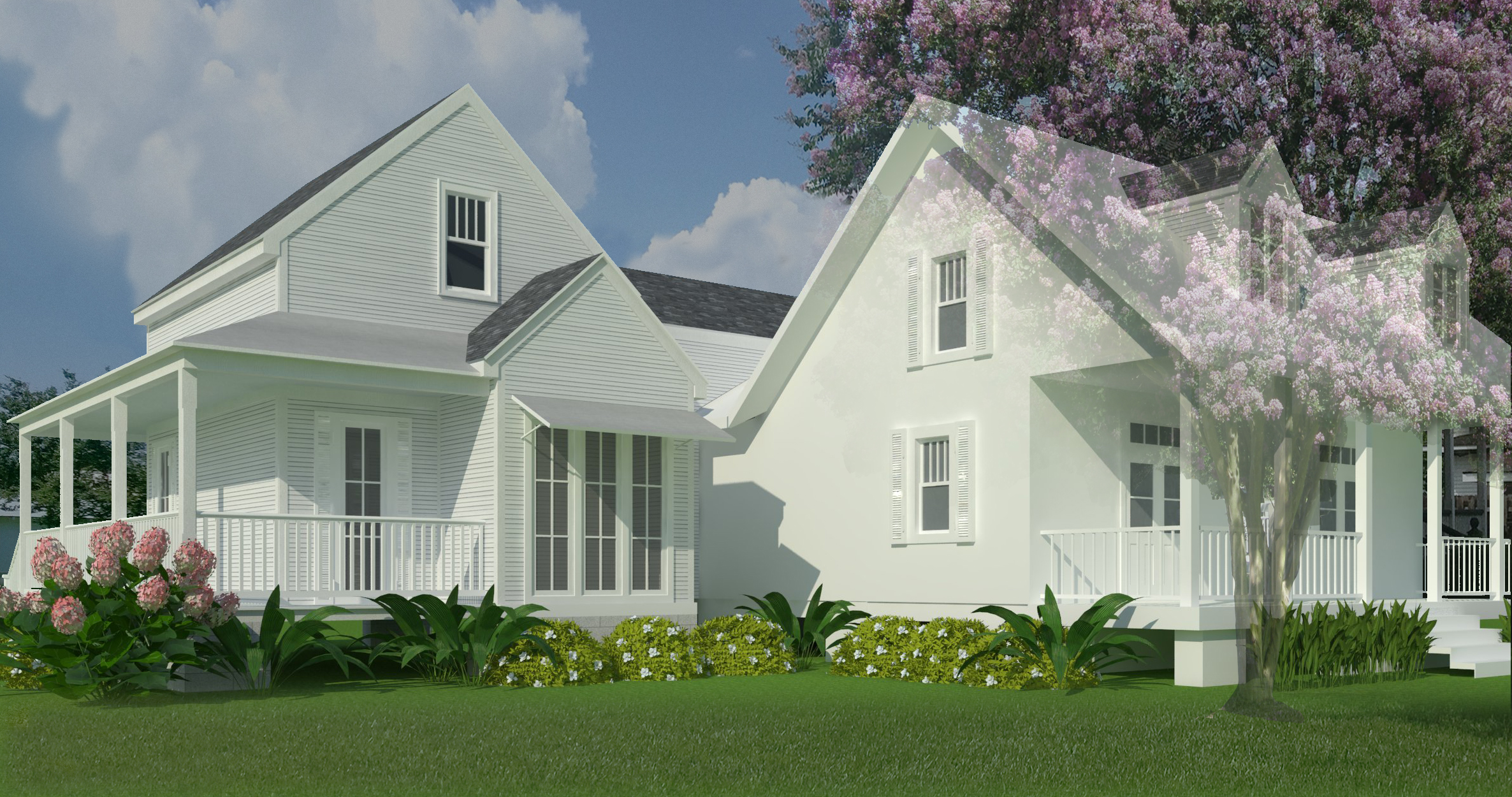The 2,800 square foot home was built in 1920 as a craftsman bungalow style home. Around 1980, its previous owners renovated the home and changed the character of the home with traditional Creole cottage detailing. The current owners want an addition that is both respectful to the historic neighborhood, and the current Creole cottage architectural style. Their wish list consisted of a master suite and art studio on the first floor and a bedroom and bathroom on the second floor.
Step 1: After spending some time measuring the property inside and out, we began by creating schematic massing studies and developing plan options. We spend time measuring and modeling the existing building to make sure the scale and proportions of our design for the addition are right on.

