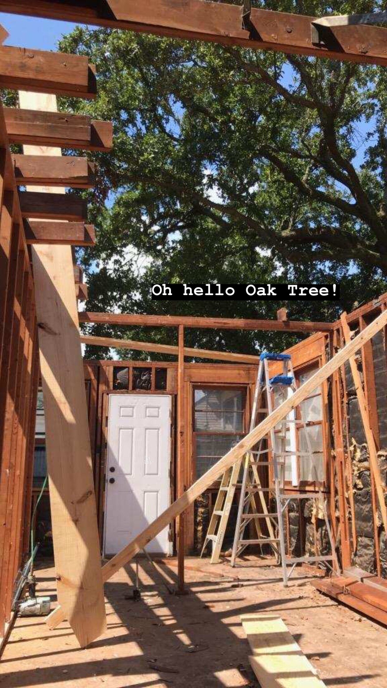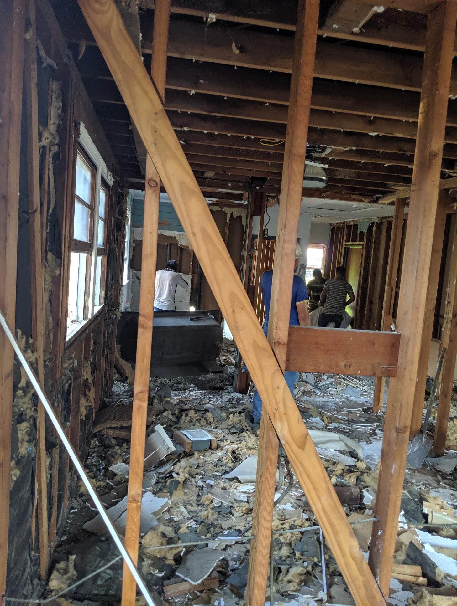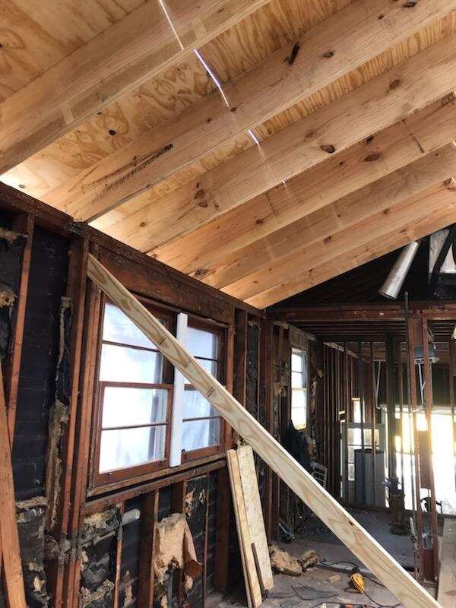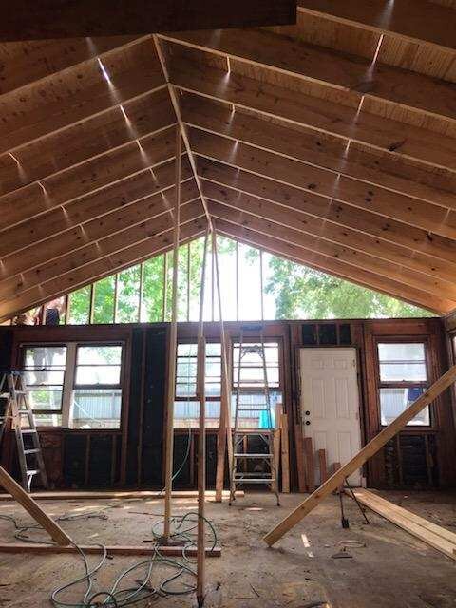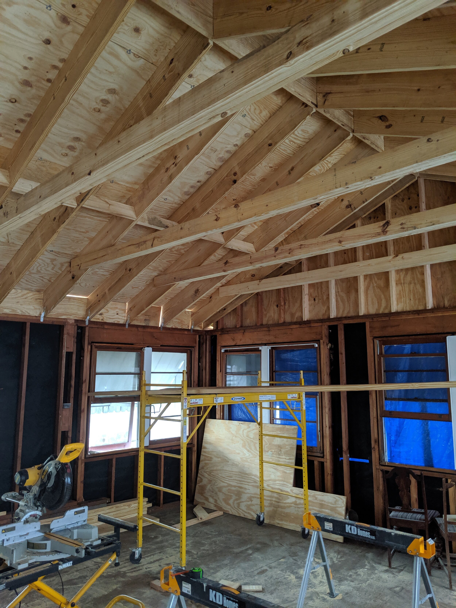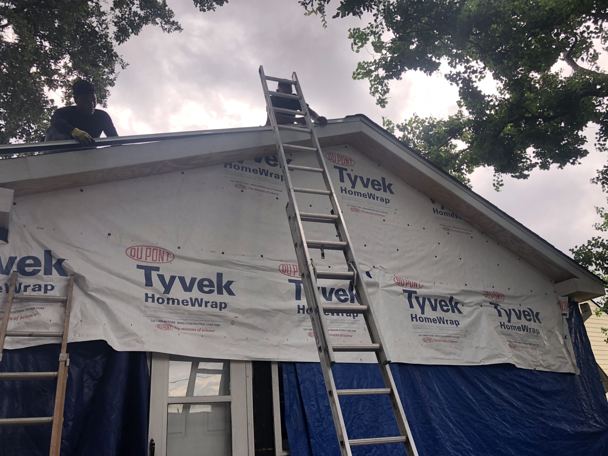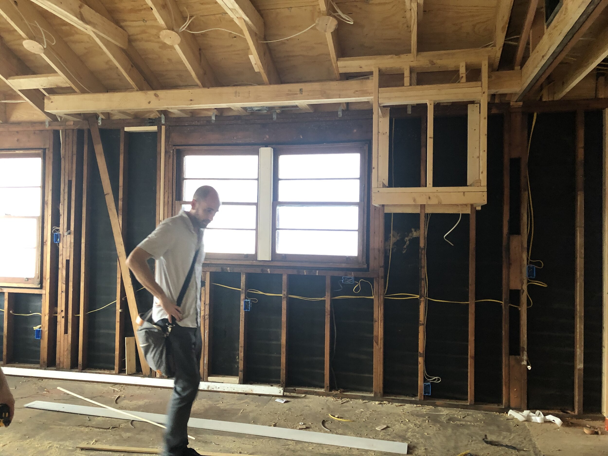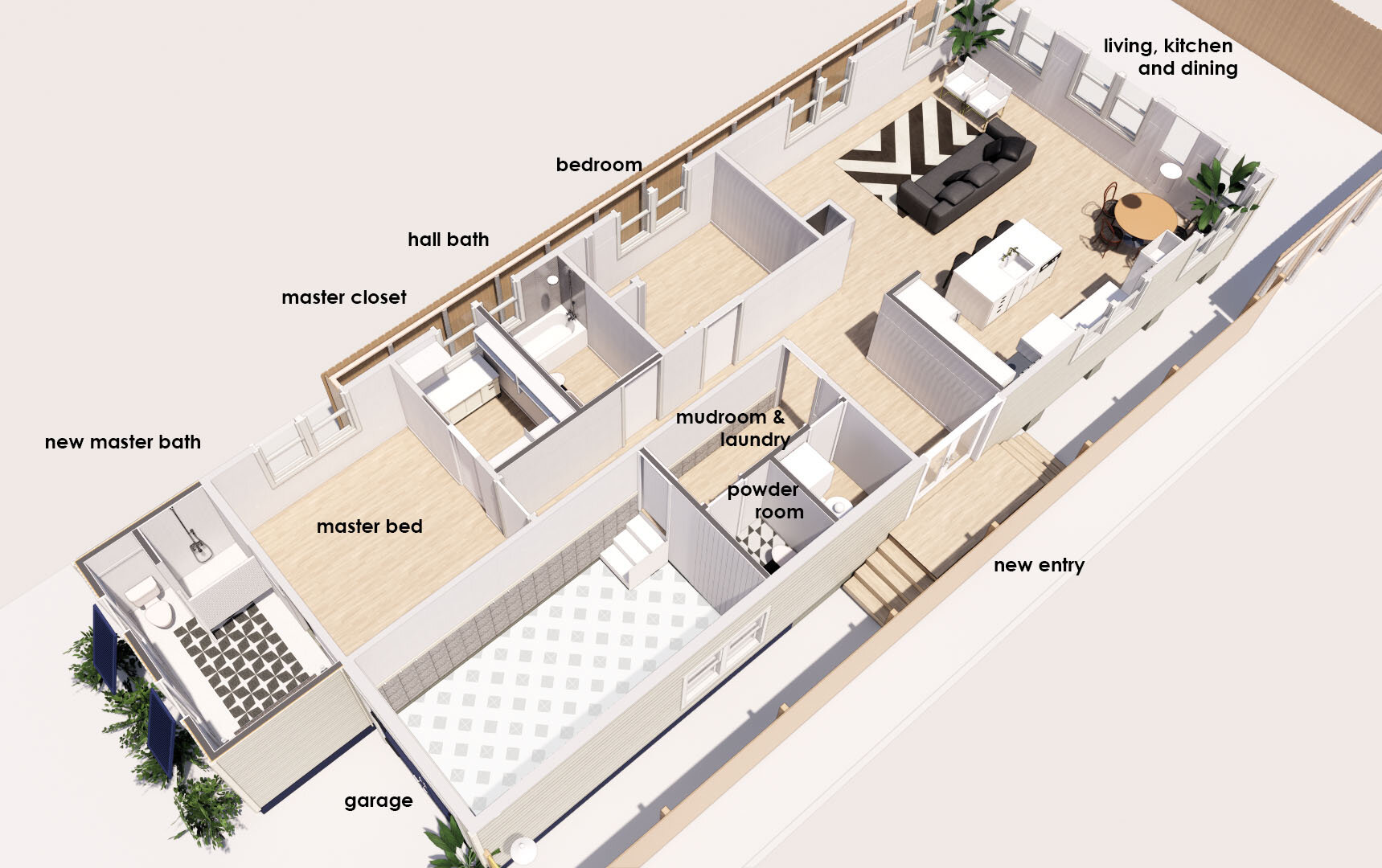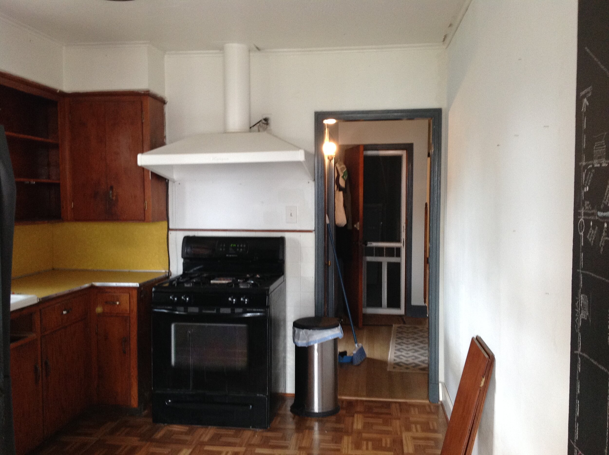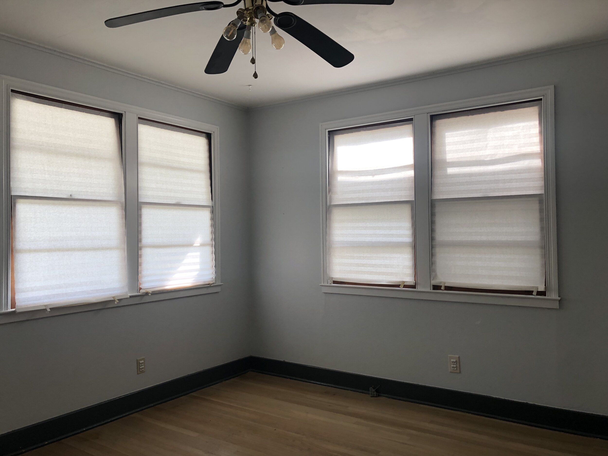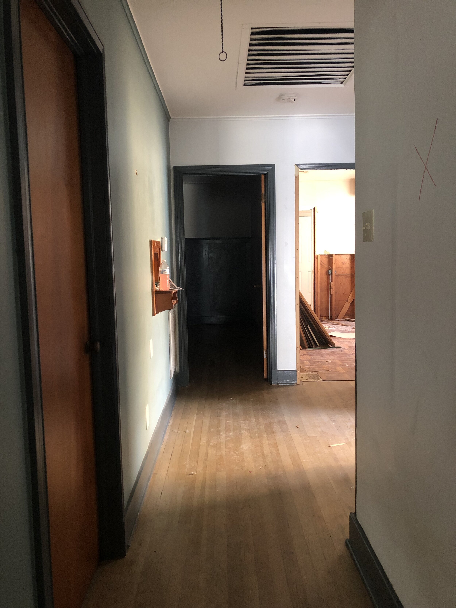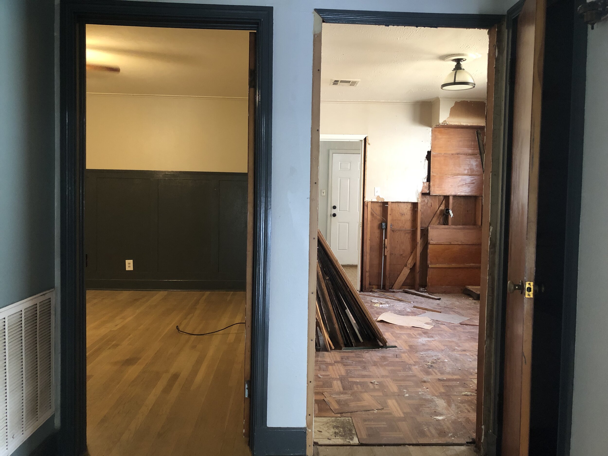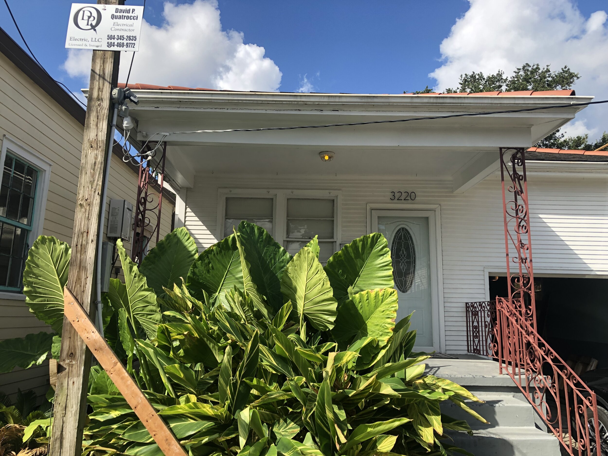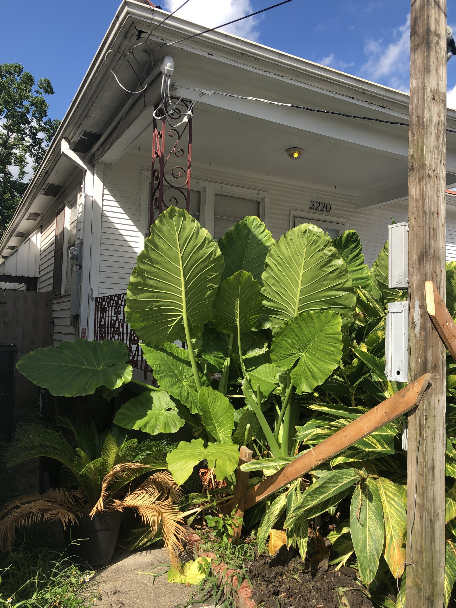Growing up in the suburbs of New Orleans, I always imagined myself as an adult living in a Victorian-Style Home. The size of the house never mattered much to me. I grew up in a two-story, suburban home, but found the inefficient extra space that required cleaning annoying. “Why have rooms that people never use,” I used to ask my mom about the “formal” living room. My 11 (post-college) years in NYC reaffirmed my preference for minimalism and efficient use of space. So when it came time to purchase my adult home in New Orleans, I surprised myself when my husband and I selected a 1950s raised ranch-style home along Bayou St. John.
“I surprised myself when my husband and I selected a 1950s raised ranch style home”
Construction Photos (In Progress)
Location was more important to me than the mark-up we would need to pay for one of the Victorians on our block. My dreams of high ceilings and antique floor boards was thrown out the window. But I had a vision for this small house, one that evolved as we lived in the house five years prior to renovating.
“I have a vision for this house.”
Floor Plan Before
The home had an inefficient floor plan similar to neighboring shotgun homes. It was 1100 square feet + a 300 garage. It was 2 bedrooms and 1 bathroom with an awkward shaped bonus room that we used as a home office. We knew that we could possibly steal square footage from much of the unused garage space and reconfigure the floor plan towards our lifestyle.
We originally had the idea to convert this home to a three-bedroom/two-bathroom but before we started the financing process, we founded our company Studio BKA Architects. This put the renovation on pause.
Our problem-solving architect brains used this time for critical and creative planning.
We benefited from living in the house for five years prior to renovating to get a sense of our favorite spots in the house were and what rooms had the best natural light. We knew what rooms were over-sized & under-used. Our problem-solving architect brains used this time for critical and creative planning.
We really wanted to create our forever home.
Once the time came for the renovation to start, we no longer looked at the house as an investment property. We really wanted to create our forever home.
Our Design Approach:
We saw an opportunity to create a large entertaining zone in the back half of the house. We planned to remove the walls and ceiling joists in the large entertaining room (comprised of kitchen+living+dining). It makes for a functional and attractive living room with access to the backyard. We knew we needed to vault the ceilings, since such a large room with a low ceiling would feel oppressive and cave-like. To clear span the large space, we upsized the rafters and used rafter ties to avoid having any midspan supports and use our existing outer foundation. The low pitch roof was a good candidate for vaulting as the proportions still feel cozy and residential. In this scheme, we took advantage of the sunlight penetrating into the long narrow house and access views of the lush green backyard.
We knew we needed to vault the ceilings, since such a large room with a low ceiling would feel oppressive and cave-like.
Floor Plan After
The existing front porch will be built-out and transformed into a master en-suite. By removing the front door entrance, the new entrance will be on the side of the house, which is not uncommon in the denser neighborhoods of New Orleans, where homes are built out to the sidewalk. The garage remains but is smaller now, but still able to accommodate our SUV. I really like having a garage because it makes for secure spot in a neighborhood where many people park on the street for music festivals and events on the bayou.
Lastly our design approach for interior materials and finishes aims to pay reference to the time in which the home was built: the 1950s, modernism, with less ornamental trim work, more wood grain paneling and minimalist styling.
Before Photos Below
If you are interested in our renovation progress, follow us on Instgram: @studiobka or #stannreno

