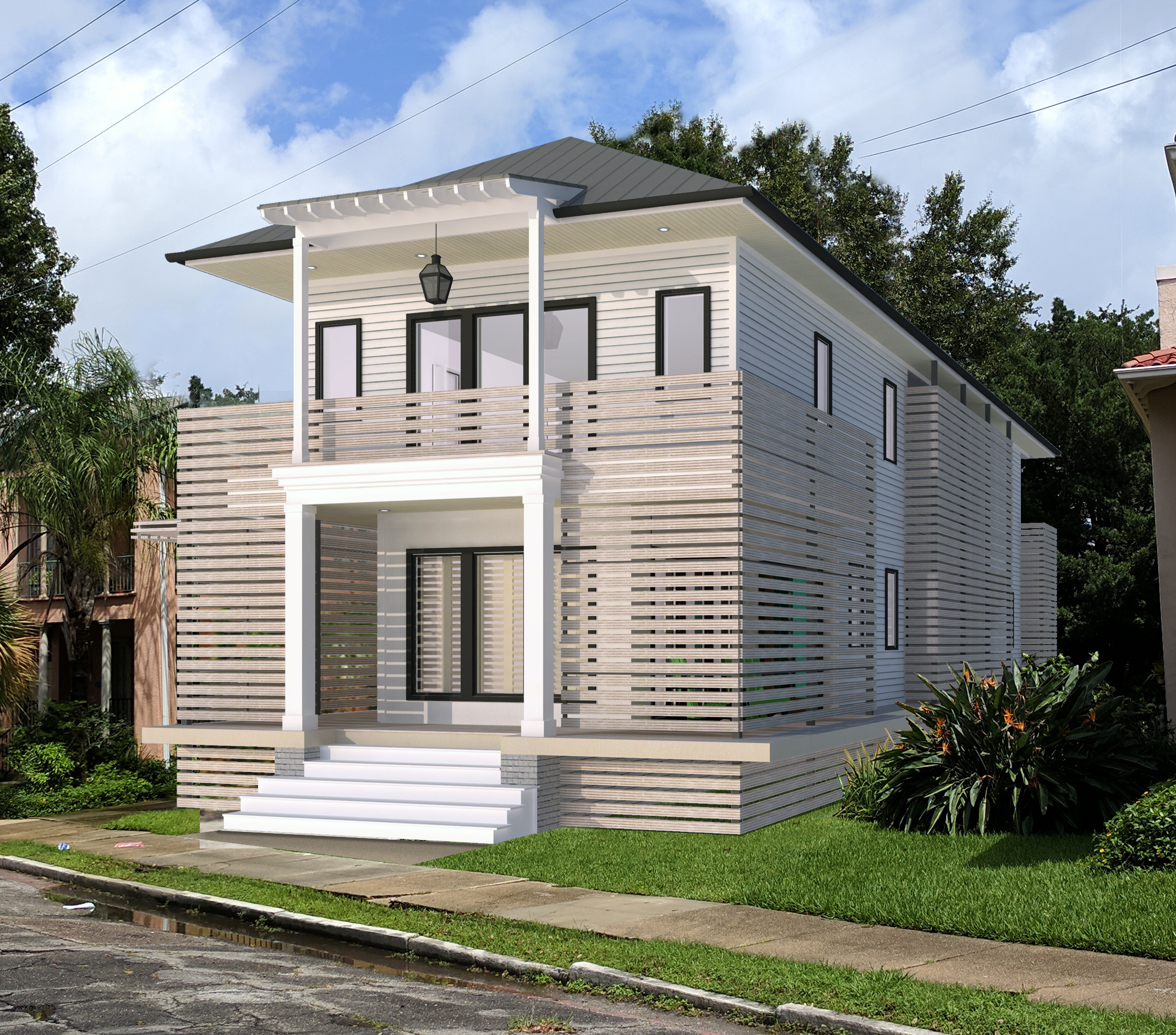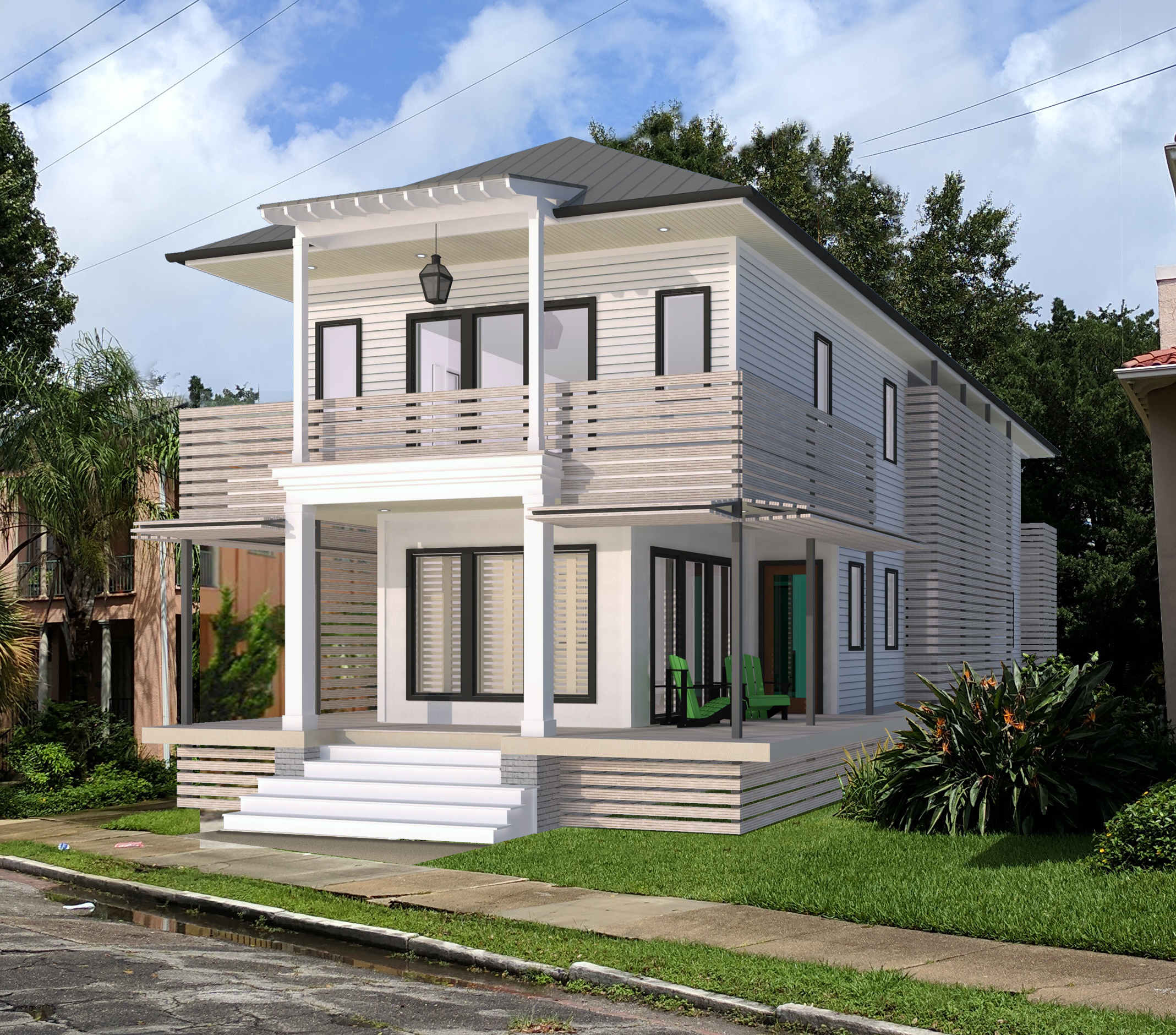Most businesses have felt the economic pain brought about by America's first pandemic in a century, but none that are so normally present in our daily lives as restaurants. I think we all felt the loss of their contribution to our well-being almost immediately.
In response to a new reality that threatened such an integral part of our society, many cities recognized the need to relax parking requirements to give restaurants more space to operate safely. This emergency measure, brought about by an extreme jolt to our sense of normalcy, recognized that restaurants all of a sudden needed lots more space, and as luck would have it, they have been required to devote acres of it to private vehicle parking.
In suburban and less-tight urban locations, large parking lots have been now been commandeered with canopies, astroturf and outdoor furniture, reclaiming hot asphalt desert as productive income-generating dining space. In denser business districts and historic areas, strips of public streets and sidewalks are being staked off to serve as additional dining space, serving the dual purpose of adding tables and demonstrating to a cautious but hungry public that they are open for business. The City of New Orleans has introduced its own "Curbside Dining and Parklets" pilot program, saying that "it supports our businesses, it creates safe spaces for physical distancing, and it activates our streets."
It will be interesting to see as things return to normal, what parts of our society will fully revert to a pre-pandemic "normal", and what parts we were merely just lazily continuing to enact that, upon examination, don't really make all that much business sense. Will all restaurants look at that field of parking the same way again, having seen its potential as productive income-producing land that they happen to already own?
Absolutely, some will not. In some cases, that parking is very necessary to bring in maximum customers for a fully-functional business model that works where they are located. But some may say, “our business did not really mind the loss of a few spaces." And for parking lots built on land that they already own, shouldn't that be up to the business?
In some neighborhoods, people may miss seeing an active streetscape with diners, drinkers and customers enlivening the scene, with added eyes making their streets safer places. Sure, it's public right-of-way, but isn't it up to the public how they'd like to use their right-of-way? Is it really highest-and-best use to devote so much otherwise productive square footage entirely to private vehicles?
Modern zoning imposes parking requirements on all businesses in a very heavy-handed and often outdated manner that is still based on the models and values that in many cases were written for a very different world. Hopefully our cities will take advantage of this rare opportunity to re-think how they approach their policies that exert a structural impact on where we live.
Hand cut map of New Orleans by Karen O'Leary of Studio KMO
Why Missing Middle Development is Good for New Orleans: A 3-Part Blog Series
If you are interested in small to mid-size developments in New Orleans or other historic core neighborhoods, this blog series includes valuable lessons of the past, present and future development challenges and opportunities!
Read MoreScaling Down Development

There are a lot of problems with our current approach to residential development. For something in such perpetual demand, it's amazing that the market has not been able to figure out a good way to supply it. We need quality housing in large quantities. Note, that adjective: quality. As we saw in 2006, housing built with no attention to quality or sustainability of place is not truly in demand; it created a valueless bubble that then collapsed.
Read MoreThe Flexessory House
The Flexessory House is a personal and professional response to how we think about urban infill development in New Orleans.
What makes New Orleans’ neighborhoods among the richest in character and memory in the world, a tourist attraction in and of itself? Its HOUSING STOCK.
What's so great about it? Two things – its ability to adapt to its surroundings and its ability to adapt to the needs of the people. So, really, one thing: resilience.
Houses here grow, adapt – they FLEX. Sometimes literally with the moisture content in the air. And they are still standing through hurricanes, design fads, and shifting demographics.
So what do we mean by FLEXESSORY?
FLEX-ing Skin
We took inspiration from the traditional Japanese ‘engawa’ space, a light-footed raised wood structure the building’s perimeter. This zone serves as a linear adaptation of the classic NOLA porch, providing shade, communal space, privacy and debris protection. Wood screens attached to this can flex open or closed to provide varying degrees of protection.
engawa (縁側 or 掾側)
is a typically wooden strip of flooring immediately before windows and storm shutters inside traditional Japanese rooms. Recently this term has also come to mean the veranda outside the room as well, which was traditionally referred to as a nure'en
Shutters & Engawa Spaces
FLEX-ing Occupancy
Houses here have long, varied histories because they never ceased to be useful, even if just enough to not demolish. A house may have started as a stately four-bedroom home for a large upper-class family, and may have later been split up into a upstairs and downstairs unit, after which it might have converted a carriage house into a rear apartment. Later, after central air was added and the plumbing easily changed out since the floor is raised, it might find new life as a bed and breakfast, a law firm office, or might again serve as a large home for a well-to-do family. Or maybe it stays a four-plex with a carriage apartment, long after zoning laws have made such an arrangement unrepeatable.
About those zoning laws – across the country, zoning laws have historically attempted to pin down a property to a very specific and isolated use. Often, a single-family house is allowed an ACCESSORY use – often with many caveats and rules in place to keep that other use from becoming another dwelling. But demand for accessory dwellings lives on, often in bending or ‘hacking’ zoning rules and grandfathering, and for good reason. It allows for additional homestead income, while easing housing stock shortages for small families, college students or the elderly, and adding to the overall neighborhood value and tax base - wins all around.
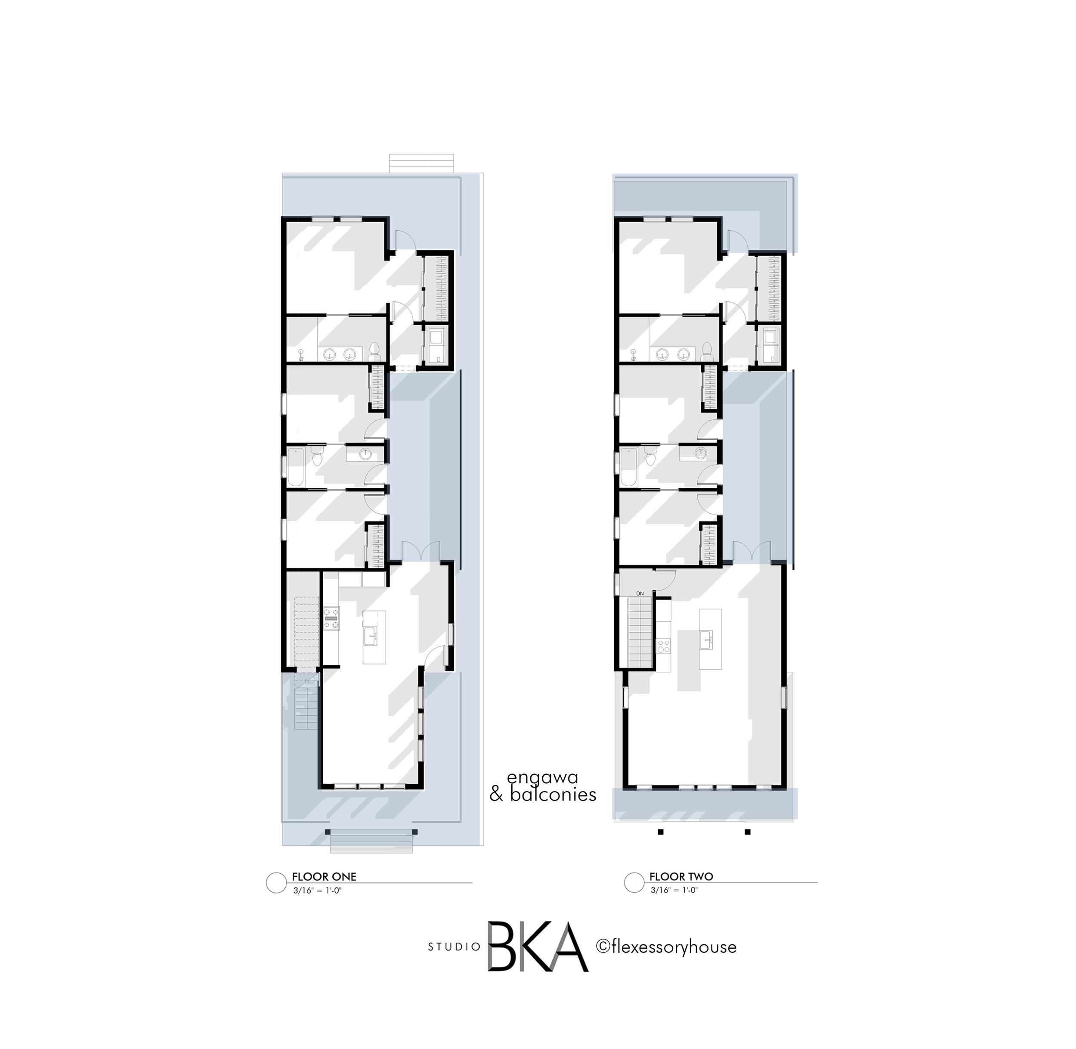
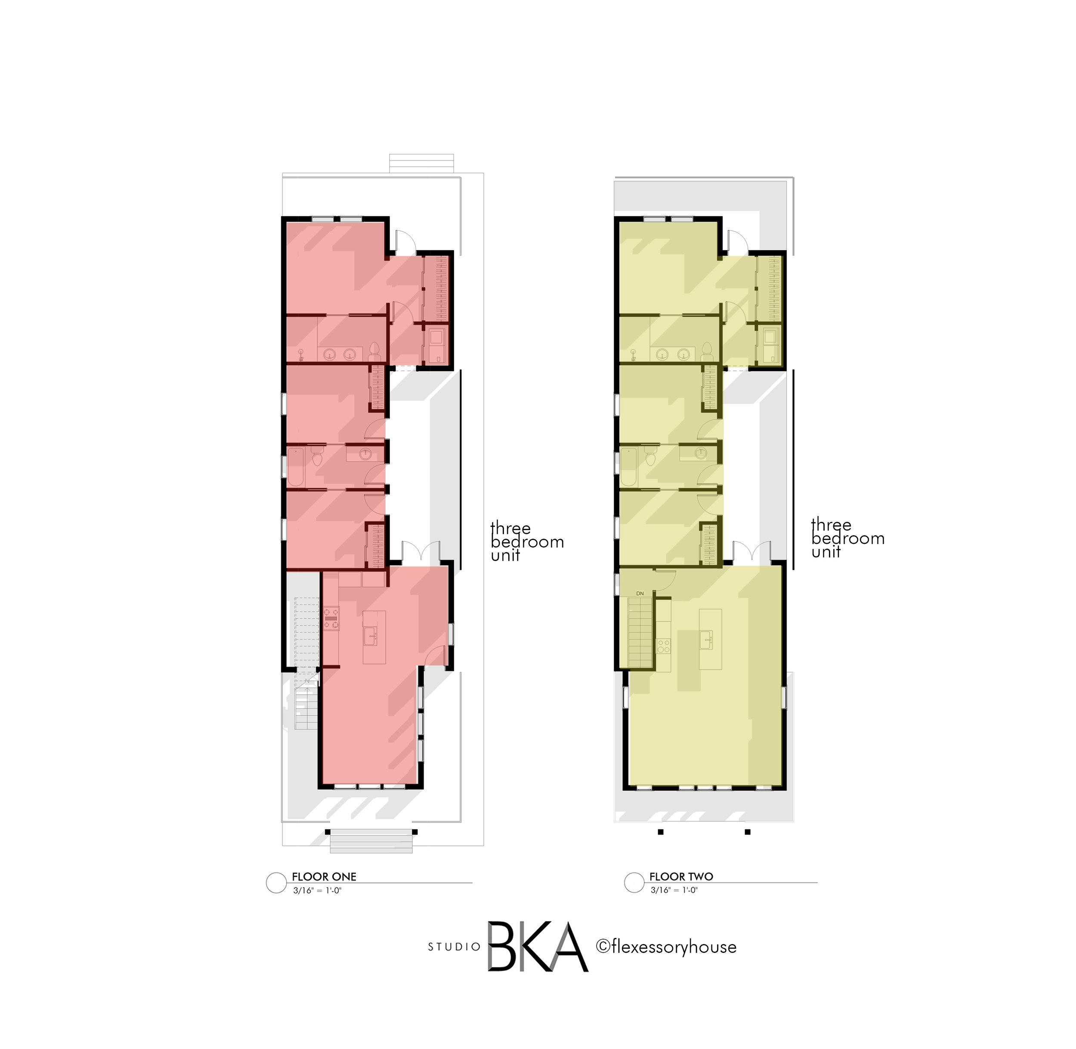
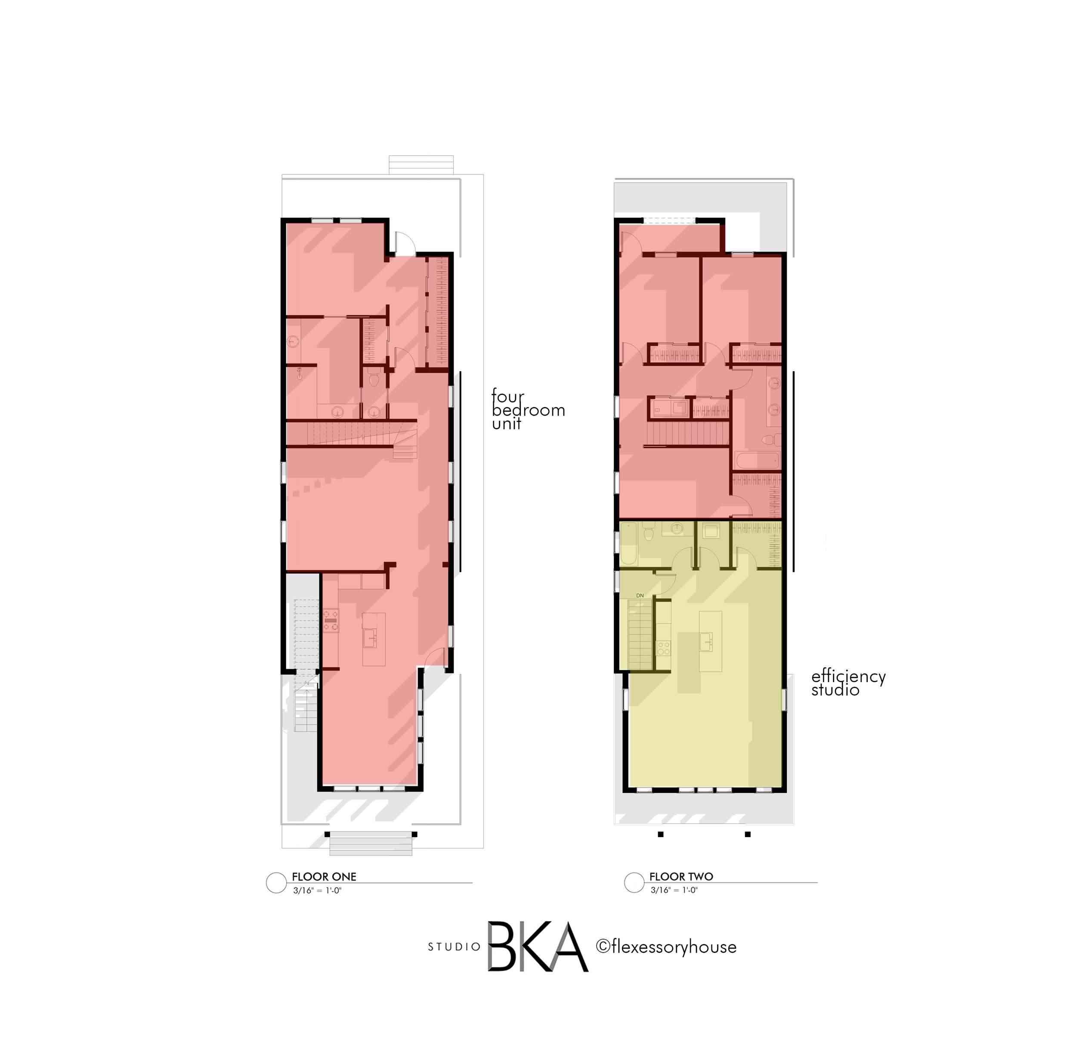
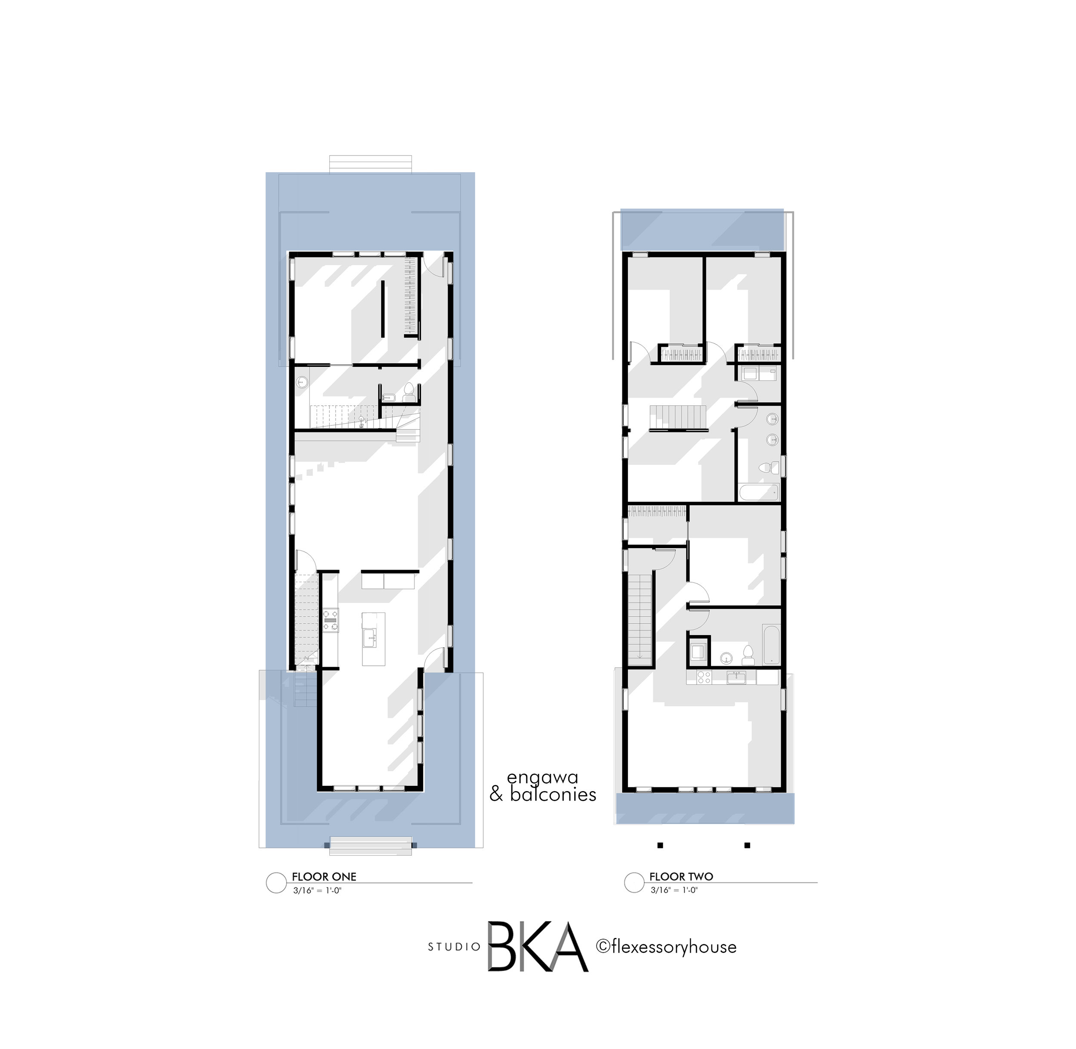
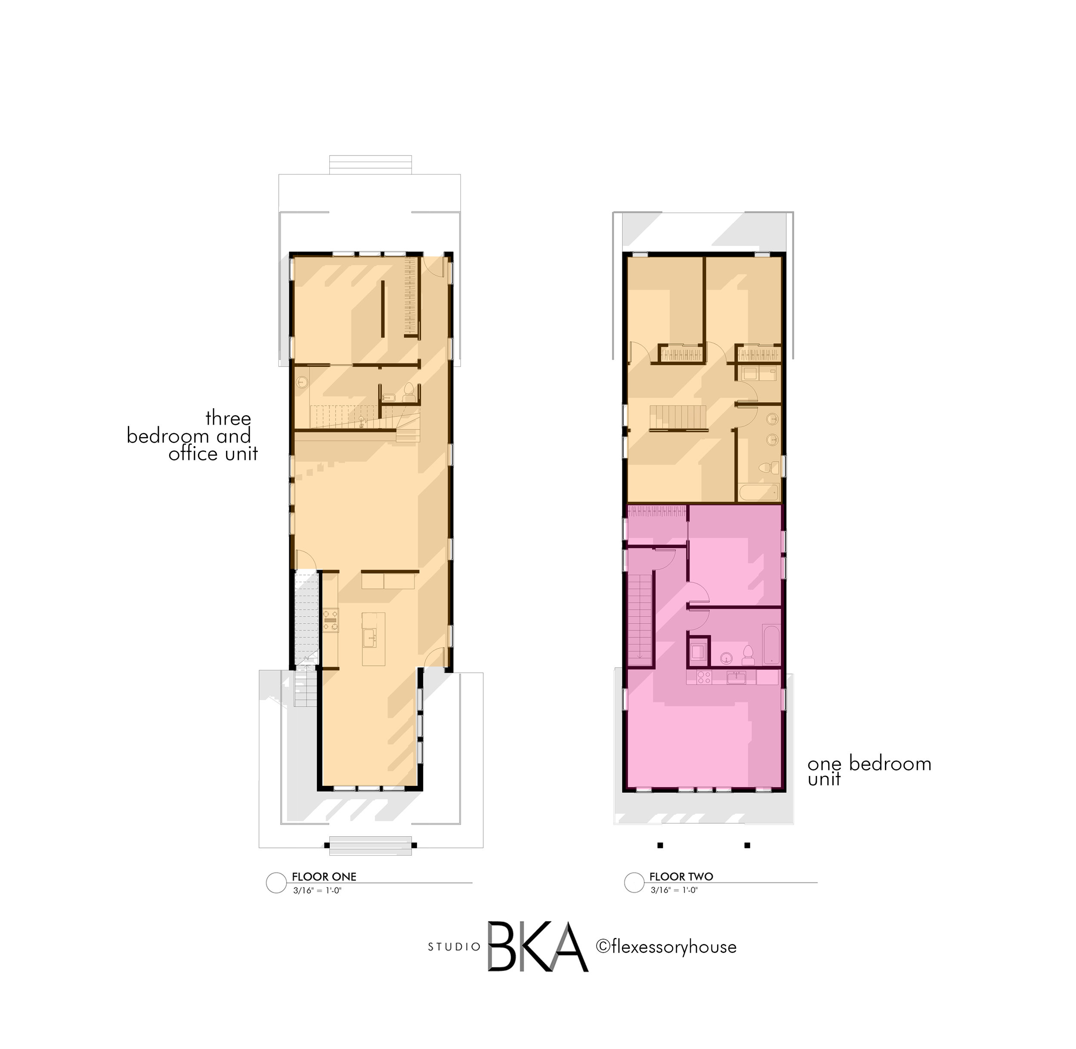
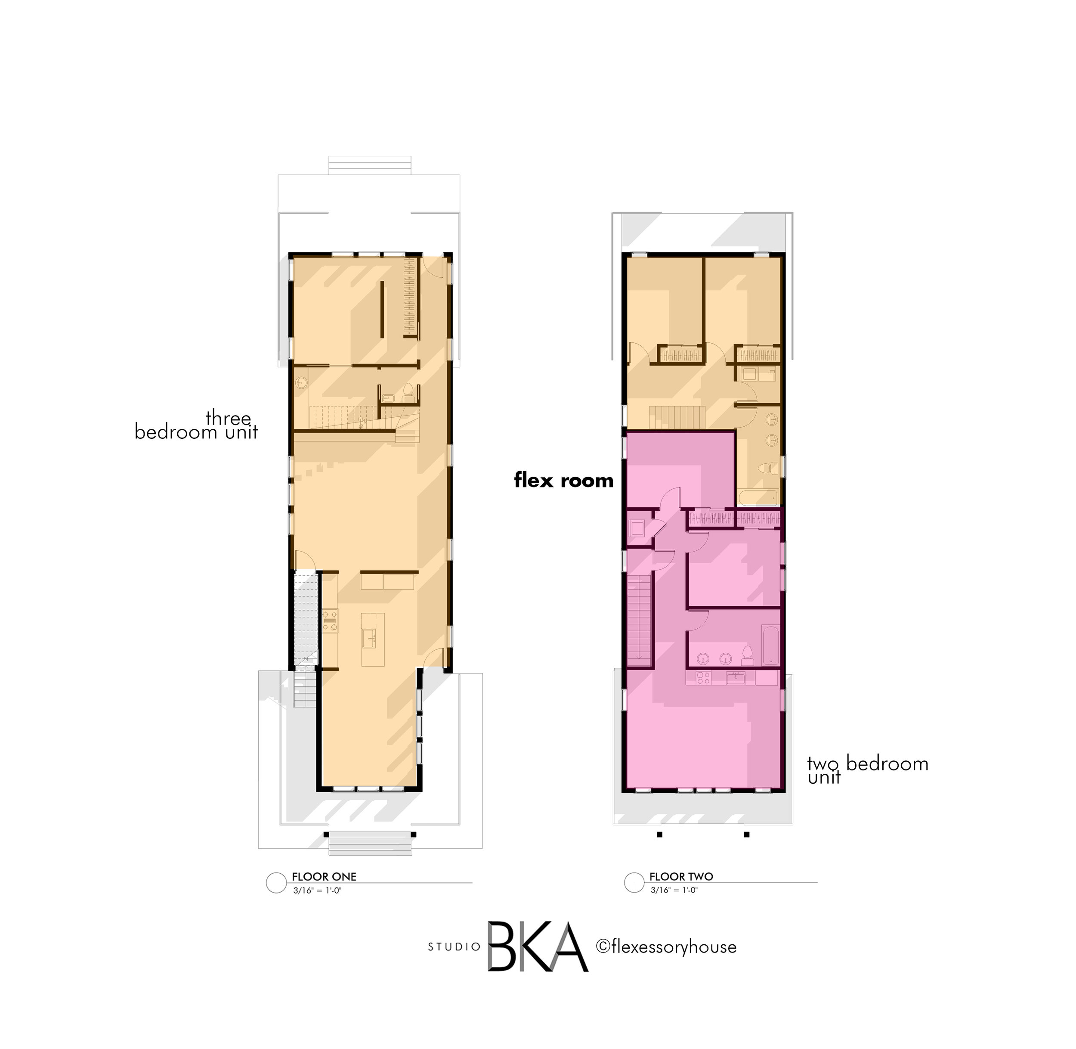
Flex + Accessory (Dwelling) = Flexessory
The FLEXESSORY house is a contemporary approach to the traditional shotgun plan, offering more flexibility to a family living, growing and shrinking in the house; or for different kinds of families to subsequently inhabit the house. Within the footprint of a typical two-family zoned lot, the house offers several easily reconfigured plans to allow for various sized units for an elderly family member, a college student, a small family, a vacation rental.
And though it could be a single-family home, it makes too much sense not to use it in a way that helps put more families back in New Orleans, creating more value, and reinforcing the historic use patterns that can continue the centuries-long reputation of New Orleans neighborhoods as the best in the country.
Galleries and Balconies
Many older historic cities have a rich tradition of building-sidewalk interaction, but maybe none so famous as New Orleans.
This iconic scene from the French Quarter shows what happens when our built environment and our public walkways interact and intersect with each other; you get one of the most memorable (and profitable) neighborhoods of any American city. This used to be commonplace all over the country prior to the advent of more regulated city development and zoning laws. It is still possible to create new structures that engage with the 'public way'; planning entities and advocates in fact encourage this as a strong strategy for making safe, useful and profitable urban environments.
Many people see the photo above and remark on how beautiful the balconies are, but that's not quite right - it would be more accurate from a planning standpoint to say the French Quarter is known for its beautiful galleries. Balconies, galleries and stoops are all ways buildings historically transitioned into the public way.
To do this today with a new building is possible, but times have changed - you'll now be required to effectively rent that space from the city, and work with the city to ensure that you're not creating any problems by hanging out over their expensive infrastructure.
Balconies
Figure 1. Balcony.
When you think balconies, think Romeo calling to Juliet. These structures cantilever out from the face of the building over the sidewalk which is owned by the local government. This practice was previously accepted in New Orleans as the Way Things Are, but times have changed and cities are strapped for cash. Old overhangs are generally grandfathered from any taxation, but if you want to add a new one hanging out over the sidewalk, you will need a servitude granted to you from the city. This gives you the right to own and maintain the 'encroachment' as they call it, in exchange for an annual payment. In New Orleans, this amount is determined by the city based on real estate prices in the area.
Galleries
Figure 2. Gallery.
Galleries interact with more than just the air, they drop columns into the public path, and into zones that are often needed for public utilities, and where construction equipment must periodically access those utilities. They are taxed the same way as balconies, but they require more extensive review with public agencies and utilities. Generally, New Orleans wants any columns or footings dropped into the sidewalk to hold 18" clear from the face of a curb. The public utilities will look at what they have underground in the area, and will typically ask for 3' of clearance to either side of buried lines in order to work on them should they need replacement. They will also check the height of your encroachment to make sure they can get any equipment they may need underneath it; 10' clear is a safe bet unless you are covering some very serious infrastructure. Private utilites, such as electrical or cable providers, will need to make sure there are no cables that will need to be moved to avoid a safety issue for people standing on the encroachment.
Stoops
Figure 3. Stoop in Brooklyn.
Being a former New Yorker, I have a love for stoops - they are the front porches of Manhattan and Brooklyn. With less sun protection needed, they create a great social scene for a block that we see paralleled here in New Orleans with porches, the difference being porches can be set up as a more private space, whereas stoops are just out there often right in the public sidewalk, forcing interactions - such as the interaction of waking up the guy in the suit who passed out on your stoop so that you can get out the door to work in the morning. That's a little more acceptable than passing out on someone's porch - that would more likely warrant a 911 call than a helpful nudge.



