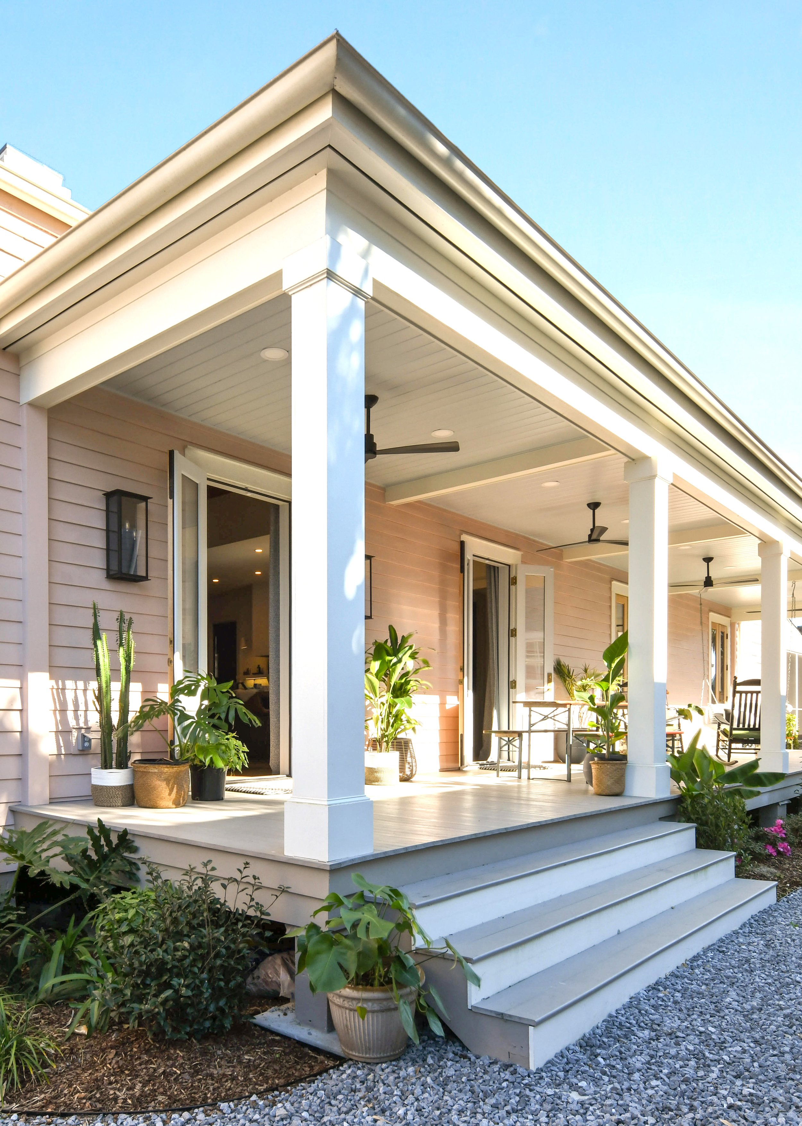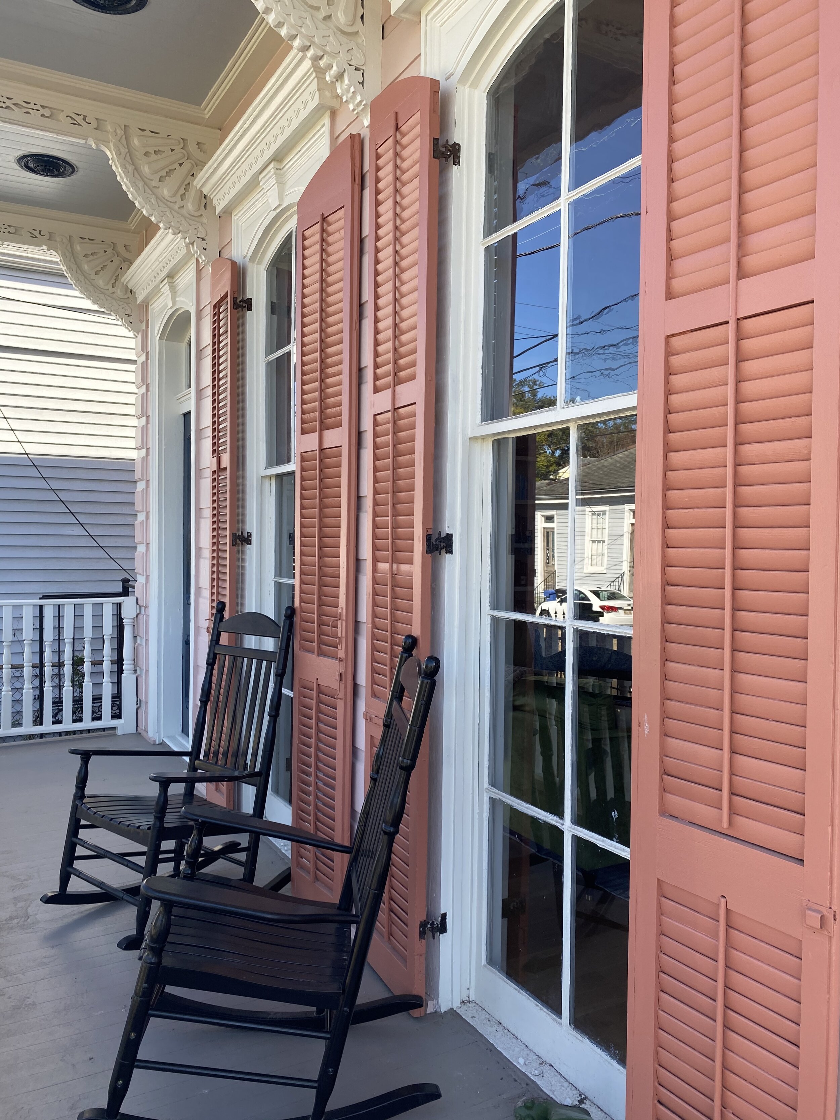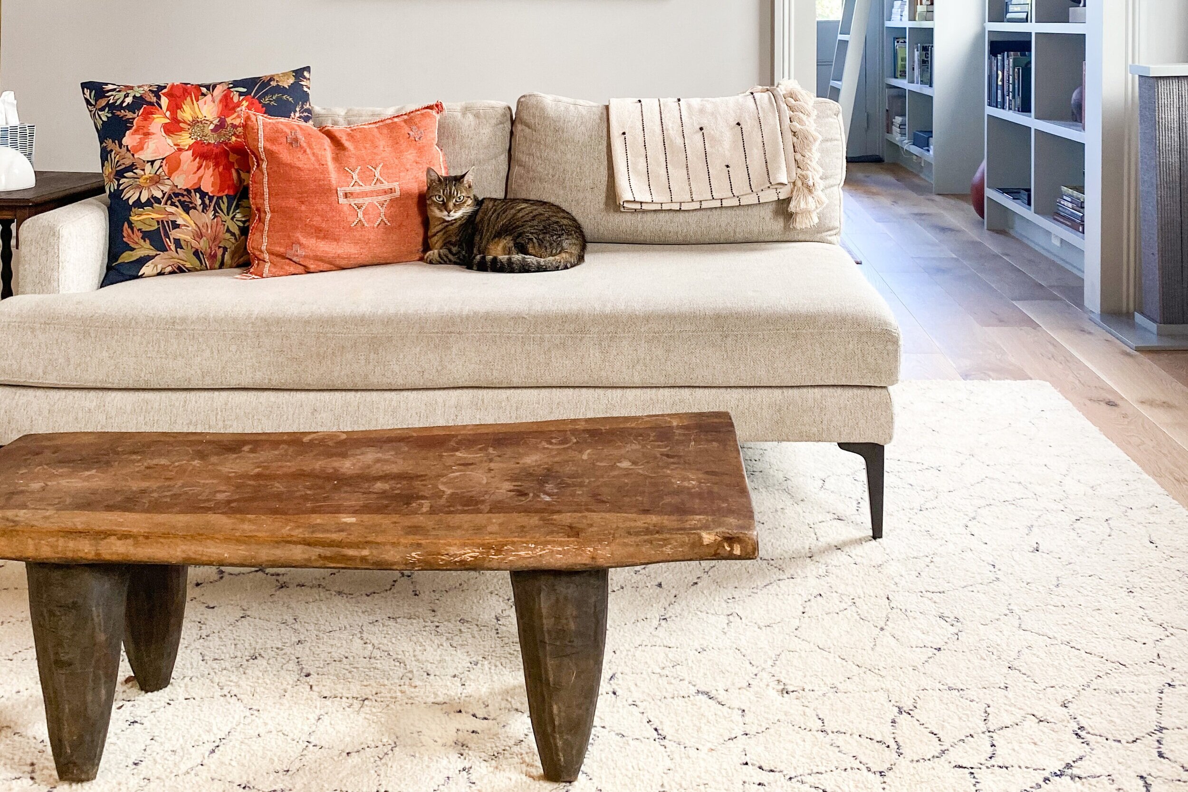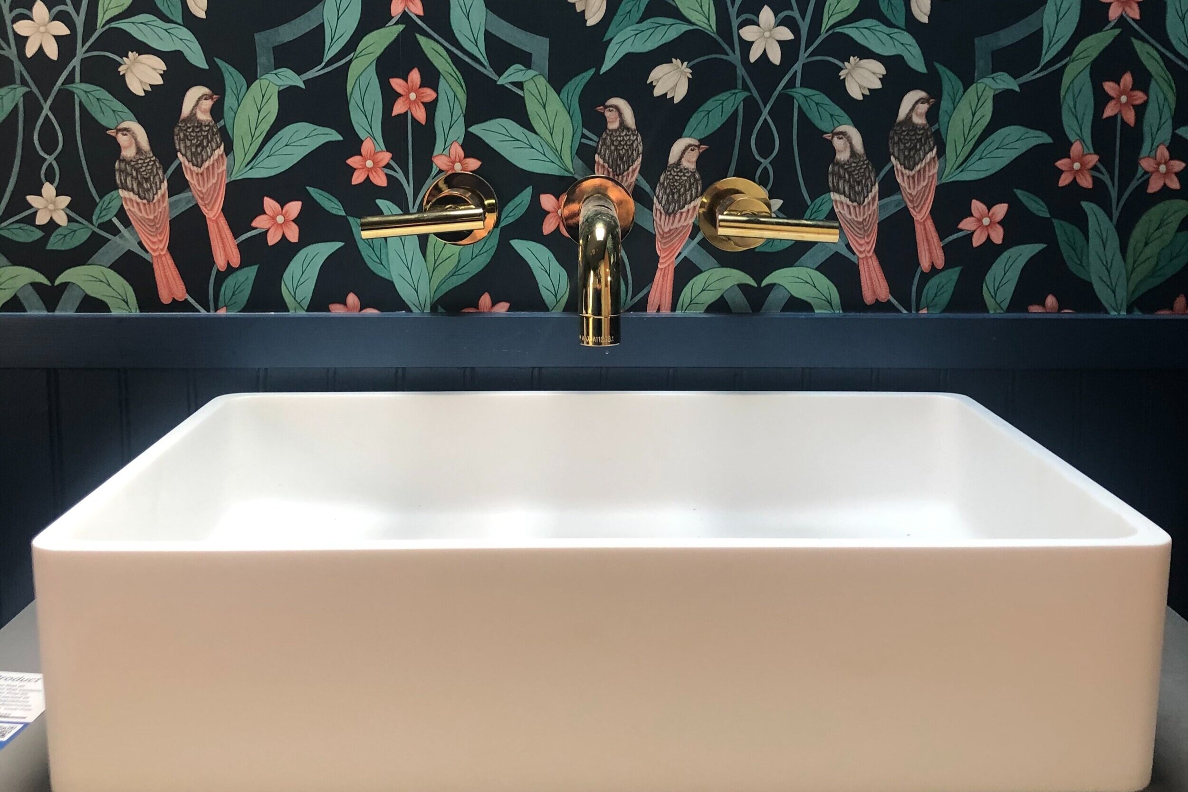Chippewa Renovation
New Orleans, Louisiana
Floor Plans: AFTER
Floor Plans: BEFORE
New Orleans, LA
A gut renovation project that included a new interior layout starting after the historic second room of the home, the owner chose to enliven the original front rooms by exposing the beams above and painting the ceilings a bold color. A reimaging of the second-floor loft included a new painted curved stair with skylights above, guest bedroom, playroom with an integrated kitchenette and a guest bathroom. The exterior restoration incorporated a large side porch addition of approximately 52’ long by 8’ wide, a series of wood French doors connecting the porch to the living space, repairs to existing wood windows and doors, and a new playful exterior color palette. Portions of the exterior of the home were repaired and replaced due to termite damage.


























