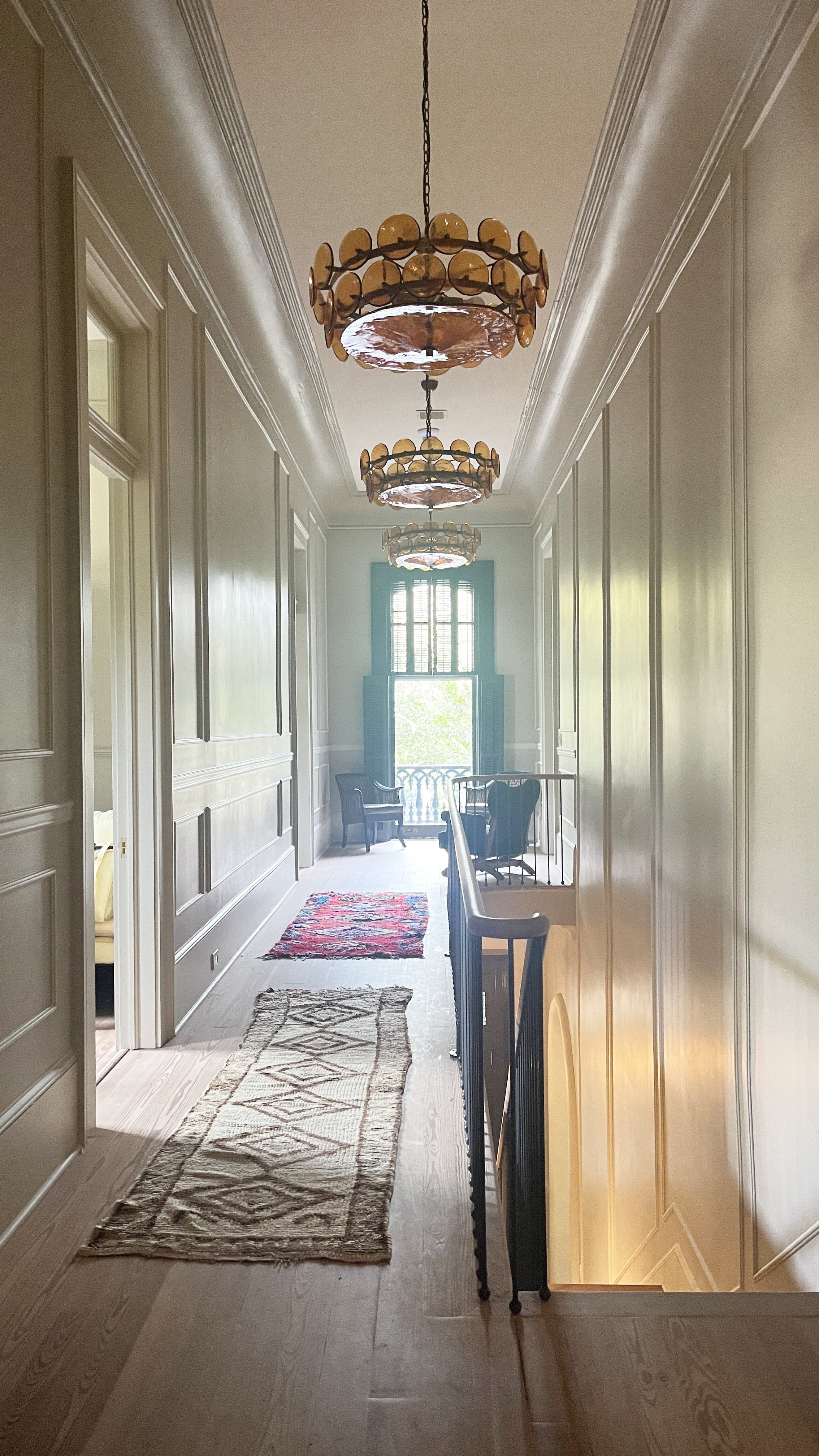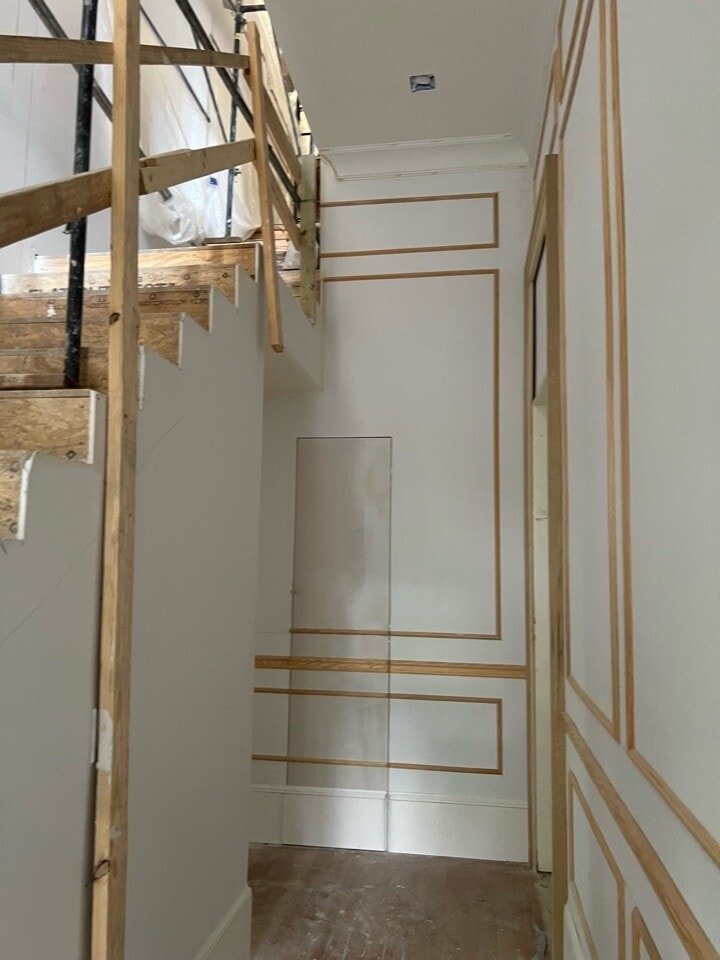Garden District Residence
New Orleans, Louisiana
Built in 1894 by a prominent physician, Dr. Oscar Czarnowski, the impressive two-story italianate building sits on Second Street in New Orleans Garden District neighborhood. Character defining features of the house include: a mansard roof, pedimented windows, two-story bay windows, and cast iron balconies at the front and side facades. The building was framed with masonry instead of wood simply because it is the more durable building material and Dr. Czarnowski had the means to do it. Two carriage houses were also a part of the property. By 1921 the house had been converted into four luxury apartments. The home was purchased by our clients in 2020 by Jayson Seidman and Paris Neill as a multi-family property with two residences in the main house and two residences in the carriage houses.
In August 2021, Hurricane Ida tore through New Orleans, exposing a multitude of issues that had been neglected by previous owners as a result of the storm's destructive impact.
The architects and contractors devised a two-part phased construction strategy. The initial phase involved the restoration of the carriage houses, focusing on extensive roof and plaster work. The subsequent phase encompassed the conversion of the main house into a single-family residence once again.
Upon entering the home, you were welcomed by a robust wooden switchback staircase, leaving minimal room for recpetion and cutting the living room off entirely from the front of the house. Architects proposed removing the existing staircase and installing a straight stair extending to the rear, additionally opening the living room up to the grand foyer space and remaining areas of the home.
The entire property underwent an extensive renovation, including the installation of a new mechanical cooling and heating system, updated electrical wiring, and all new plumbing systems and fixtures for the 8 bathroom home. Mechanical fur downs and dropped ceiling areas were removed. Insulation strategies involving rock wool against the badly battered south-facing wall were implemented. The historic wood paneling was replicated throughout, while historic plaster crown moldings were recreated in the primary rooms, providing evidence of their existence in the past. Historic openings were preserved. Bathrooms were adorned with tile and stone featuring lively patterns and colors that reflect the playful personality of the owner. Reconstruction of the attic and roof framing was undertaken to transform the space into a habitable and conditioned area for the owners.
Final Photos coming soon…
BEFORE: Second floor hall
AFTER: Second floor hall. At some point in history, the center hall was chopped up and made into smaller rooms and closets. Our new plan proposed restoration of the center hall with room entries off of this historic spine.
BEFORE: Kitchen, First Floor
AFTER: Kitchen, First Floor
Progress Photos: Stair & Center Hall
Under Construction: plaster crown and applied molding
Under Construction: Existing switch back stair was removed to create new stair and double height foyer space.
Under Construction: Area where switch back stair was removed
Under Construction: plaster crown and applied molding
Under Construction: New straight run wood stair and railing
BEFORE: switch back stair and foyer space
Under Construction: A secret door was designed for the powder room off of the foyer
Under Construction: Original Plaster molding profile
Progress: Bedrooms & Bathrooms
BEFORE: Primary Bathroom
BEFORE: Primary Bath
AFTER: Primary Bathroom (final photos coming soon)
After: Nursery
After: Nursery
After: Guest Bath
AFTER: Primary Bathroom (final photos coming soon)
After: Nursery (final photos coming soon)
After: Guest Bedroom
After: Guest Bath

























