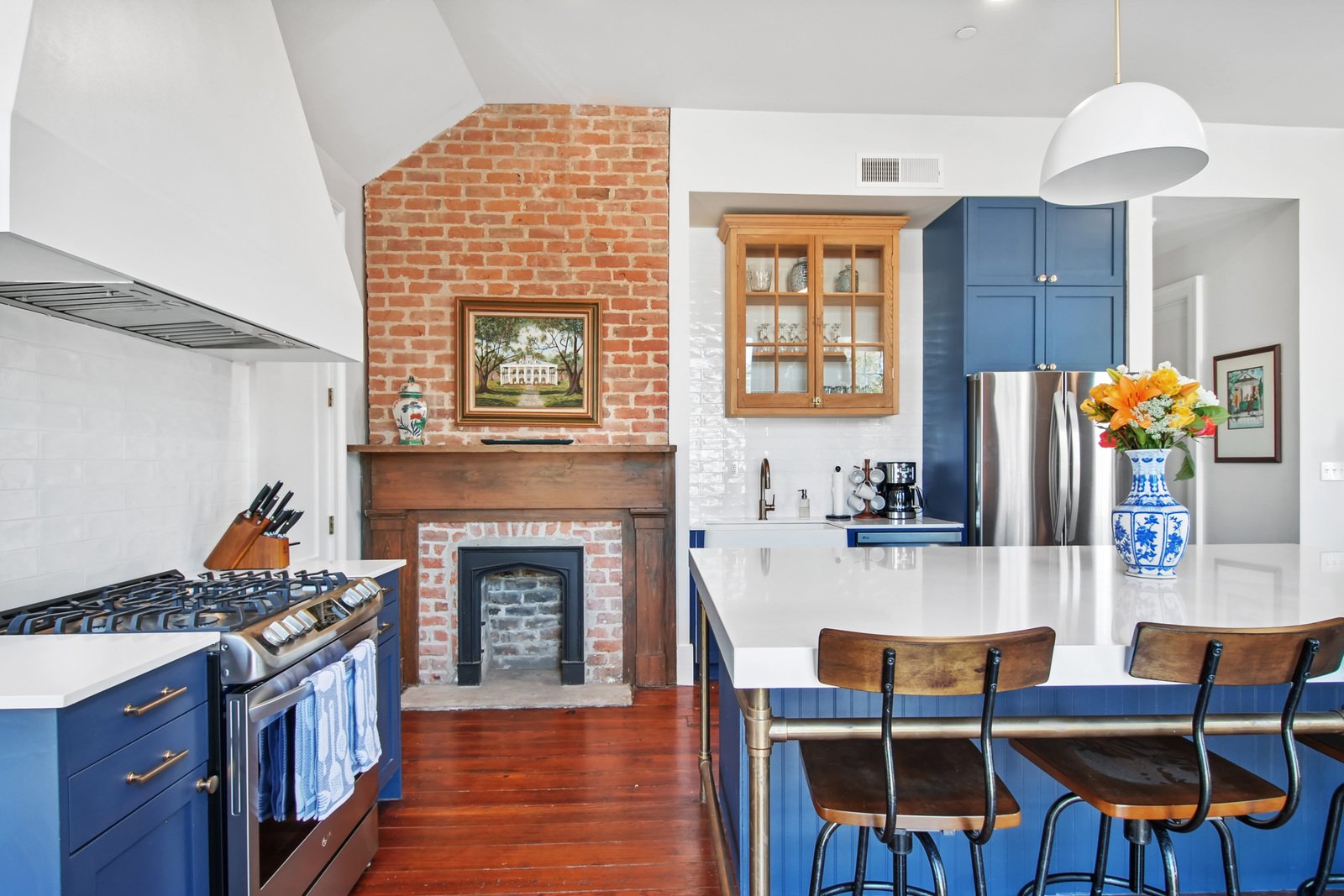The Lizardi Townhomes
New Orleans, Louisiana
New Orleans, La
Developer: Montgomery Berman, Co.
These century-and-a-half old pair of townhouses spent the majority of their existence combined into a large furniture store, and came with a two-story carriage house in the rear yard. Utilizing historic tax credits, they have been rehabilitated into a mixed-use development with commercial storefronts at street level and five apartments varying in size from 1 bedroom efficiencies to 5 bedroom pied-a-terres on the upper floors, overlooking a recreated open courtyard between the two service wings in the rear.


















