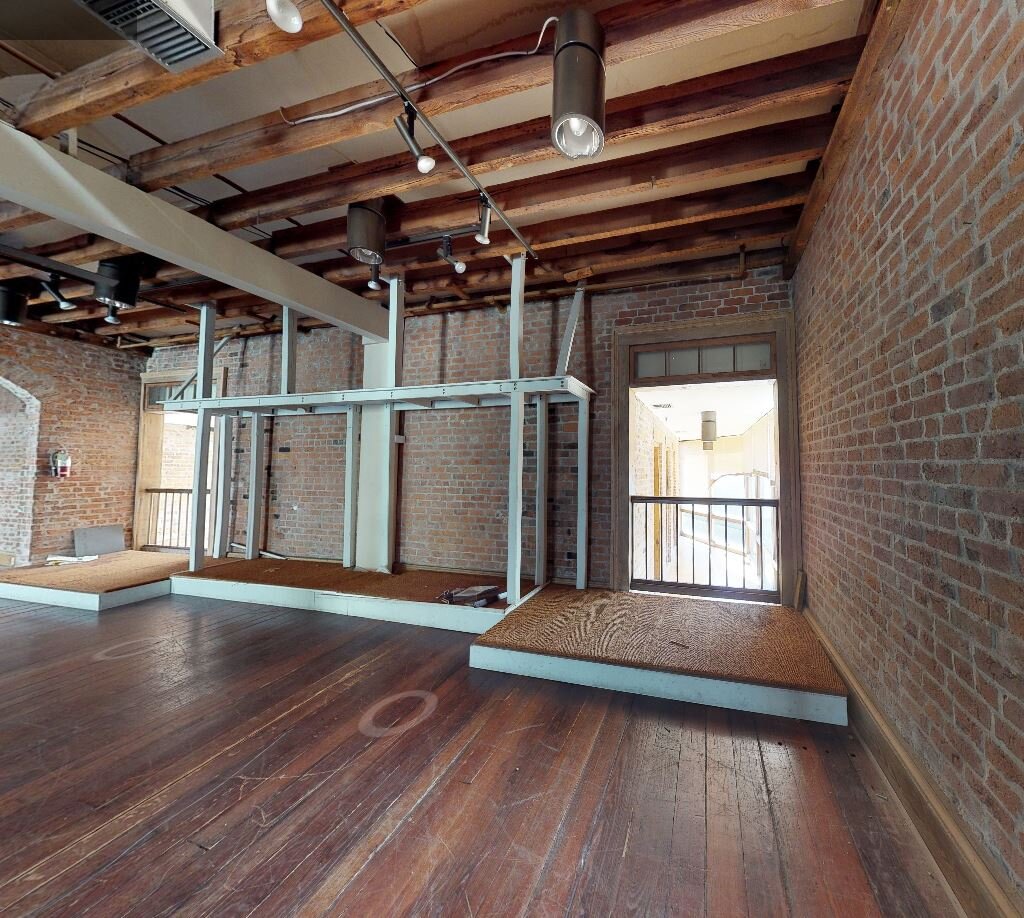Lizardi Town Homes Before and After Photos
Exterior Views
BEFORE: Prytania Street View
BEFORE: Corner View
BEFORE: Atrium space
AFTER: Prytania Street View
AFTER: Corner View
AFTER: Courtyard space
Interior Views
Historic Interior Stair
BEFORE: Corner space on second floor
BEFORE: Corner space on second floor
BEFORE: Corner space on the second floor
BEFORE: Corner space on the second floor
BEFORE: Storage space
BEFORE: Storage space
BEFORE: Storage space
BEFORE: Storage space
BEFORE: View from storage space looking into atrium addition
BEFORE: Loft area used for storage
BEFORE: Loft area used for storage
Stair for Corner Apartment
AFTER: Corner Apartment, Kitchen View
AFTER: Corner Apartment, Kitchen View
AFTER: Corner Apartment, Kitchen View
BEFORE: Corner Apartment, Bedroom View
AFTER: Kitchen View
AFTER: Parlor View
AFTER: Parlor and Kitchen View
AFTER: Bedroom View
AFTER: View from bedroom looking over courtyard
AFTER: Loft area used for bedrooms
AFTER: Loft area used for bedrooms
Floor plans
More Before-and-After Photos
Before: Unit D used to be home to Halpern’s cafe.
After: The new Unit D kitchen and living area with french doors and shelving made of cypress.
BEFORE: This service wing porch was enclosed at some point in history and turned into the offices for the furniture store.
AFTER: One-bedroom apartment with bright and sunny kitchen and bathroom on the once-porch of the service wing.
AFTER: One-bedroom apartment in the old service wing of the former Greek Revival Townhouse, home to the Lizardi Brothers
AFTER: The two one-bedroom apartment entries face each other, helping the neighbors create a new found friendship.
BEFORE: old atrium that connected the two buildings built around 1970
AFTER: opened atrium, now courtyard space
AFTER: Another angle from the opened atrium (now courtyard).











































