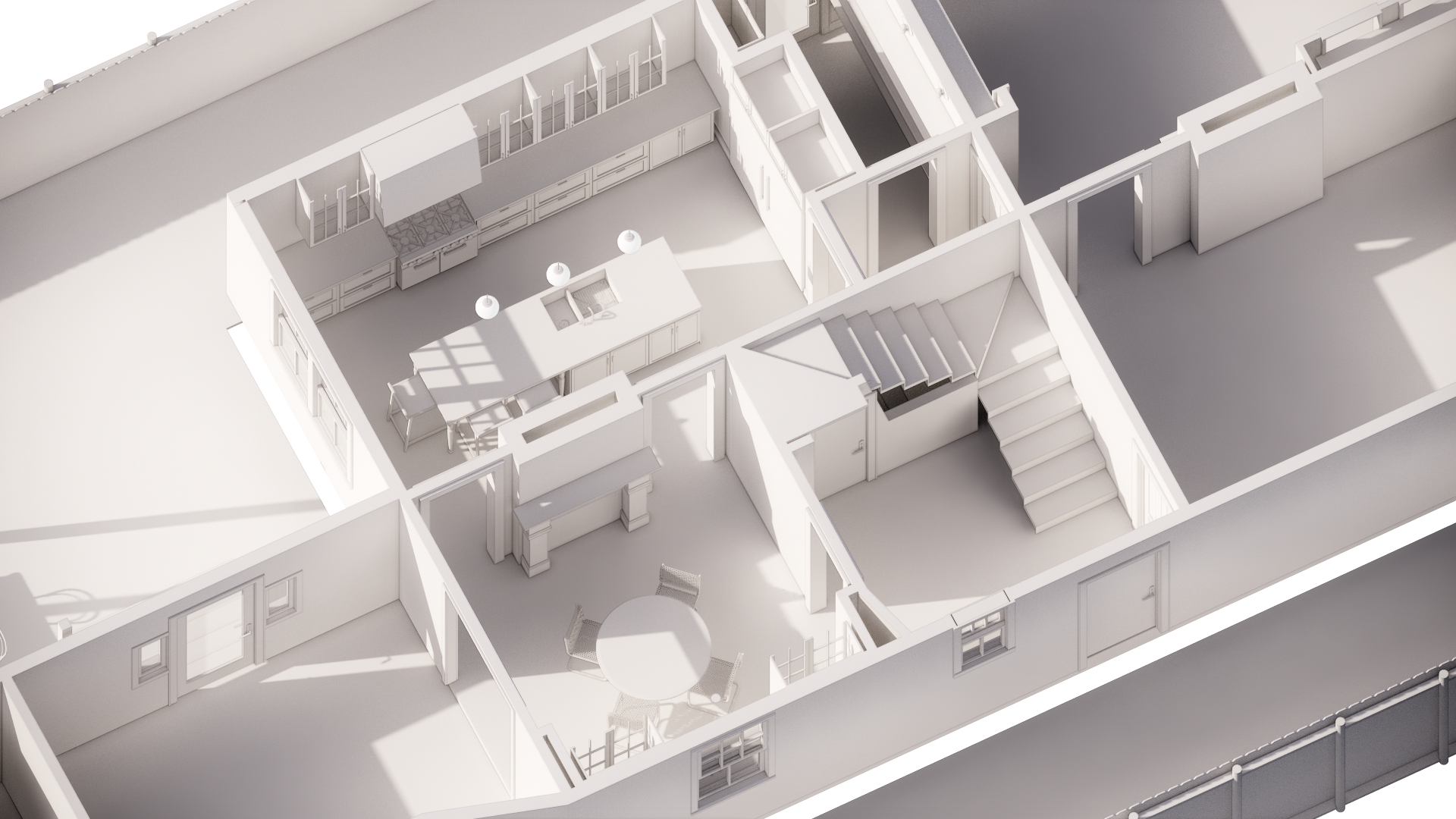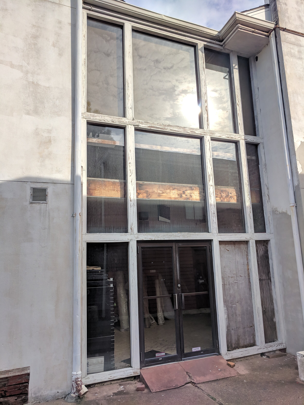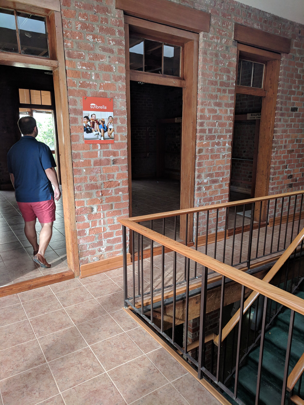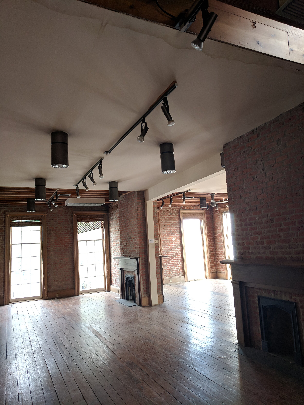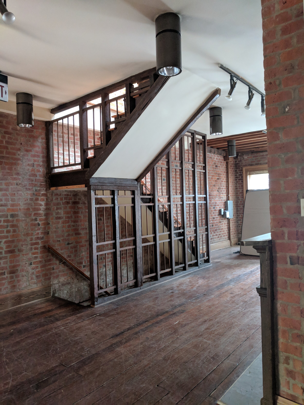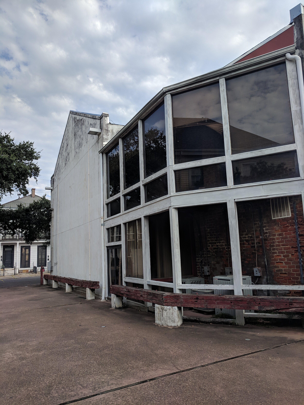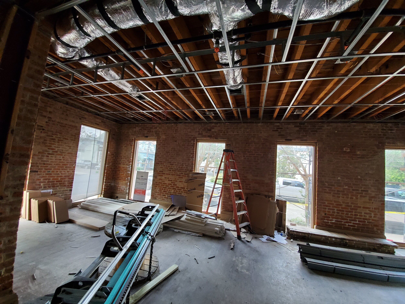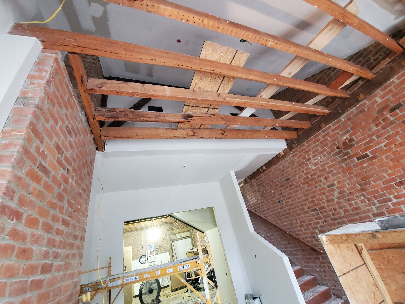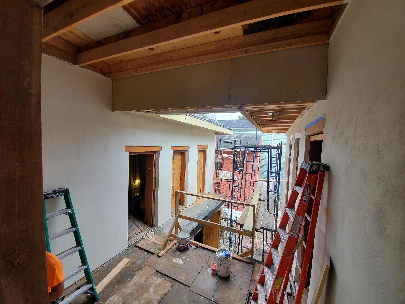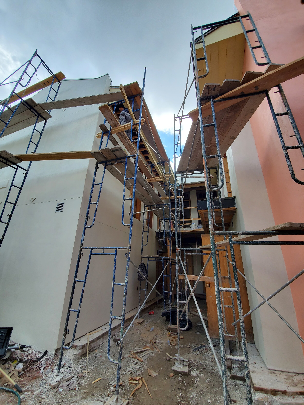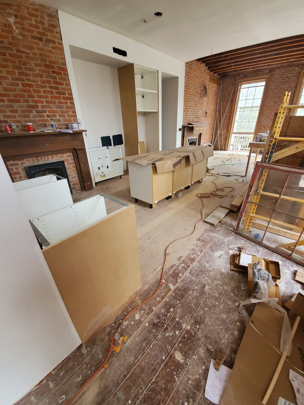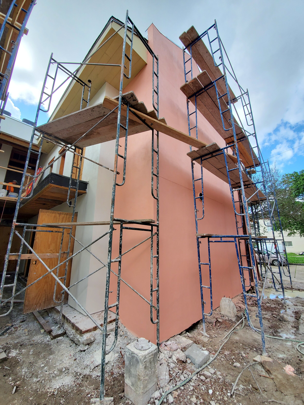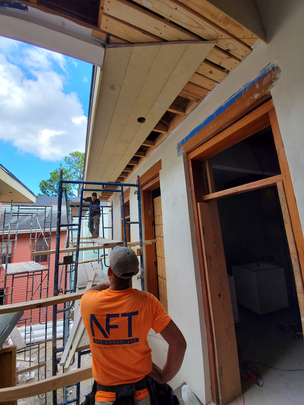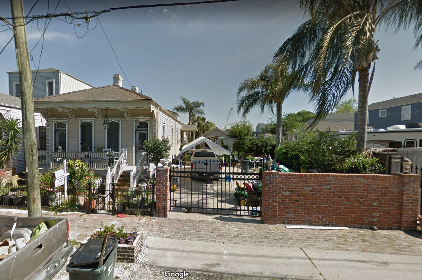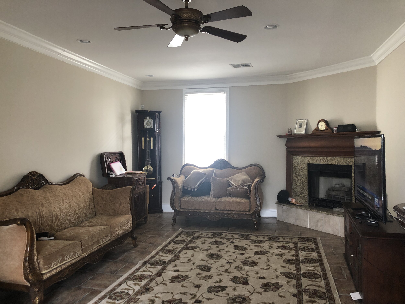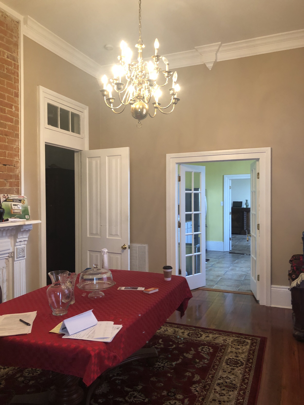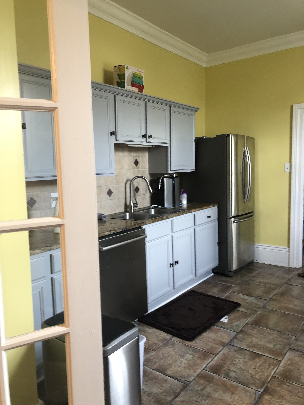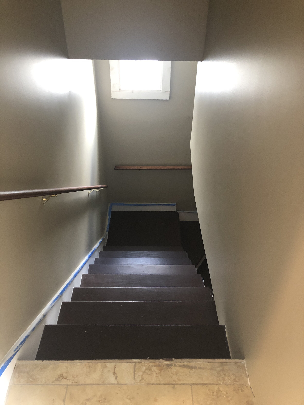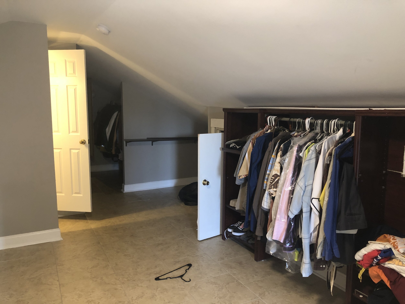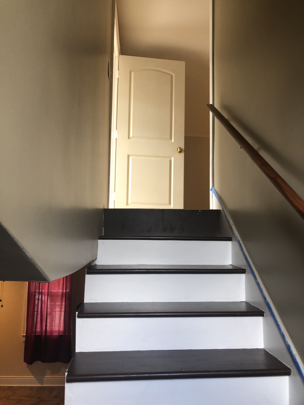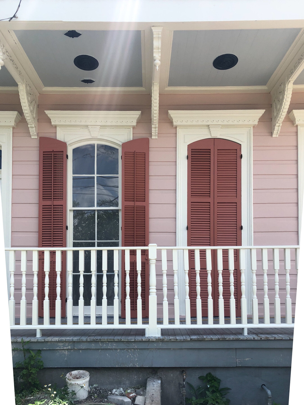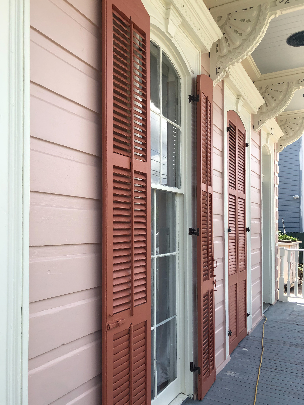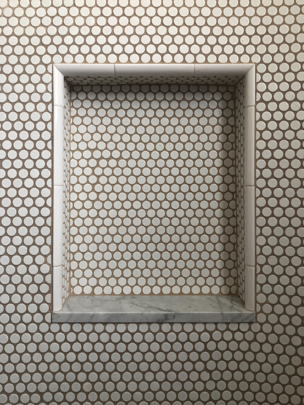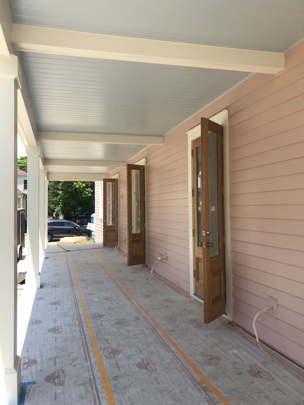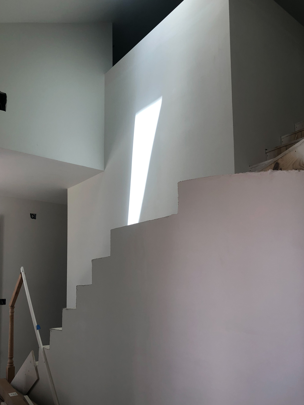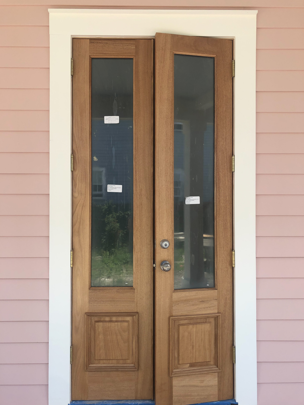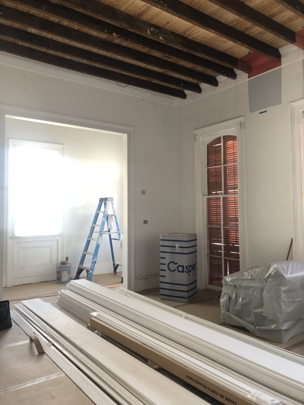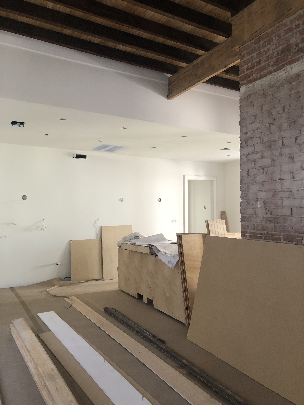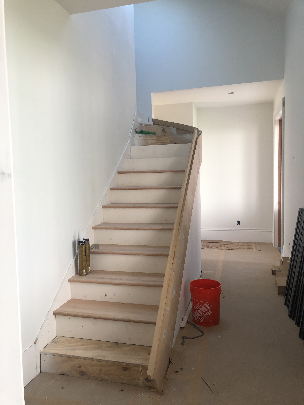Seven Weeks in Quarantine, Seven Projects
We’ve been fortunate to be able to spend our quarantine working tirelessly on a number of great residential addition and renovation projects of many shapes and sizes. Here’s a quick update of what’s on the boards and what’s going up in the field - 1 project for each week of quarantine so far!
#1 - Uptown Cottage Camelback
This project explored the chance to camelback a Creole cottage-style home which looks different from our typical camelback additions in that its long elevation faces the street. We are nearly doubling the square footage of the home by adding a two-story creole-style camelback addition. This house currently sits on a very small non-conforming lot, so shoe-horning in the additional space was a fun challenge.
Rendering by Studio BKA Architects & Consultants
#2 - St. Roch Camelback
This project is a great representative of one of our typical historic camelback renovation projects, where we rebuild the rear of the structure to accommodate two-stories, starting after the second historic room from the front of the typical railroad-style plan layout. This keeps the original scale of the house intact at the sidewalk, while still increasing the overall size to 3200 square feet for a growing family.
Rendering by Studio BKA Architects & Consultants
#3 - Camp Street Camelback
Another one of our typical camelback projects, this construction sits behind a single shotgun Victorian home. We increased the home by 1250 square feet, adding a master bedroom, en suite and family room on the first floor with two bedrooms, and a kids’ bathroom on the second floor. A great picture window on to the rear garden will be salvaged and reinstalled to keep the open feeling in the rear living space.
Rendering by Studio BKA Architects & Consultants
#4 - Fairgrounds Camelback
This contemporary camelback among a festive neighbors in the Fairgrounds neighborhood explores a different approach to a Craftsman-style 2-family double. The small expansion includes a bonus room with a powder room on the first floor and a loft-style hobby room on the second floor with vaulted ceilings and a nice view out toward the racetrack.
Rendering by Studio BKA Architects & Consultants
#5 - Riverbend Renovation
The owners of the this stately historic double-converted-to-single home asked us to explore several layout options to update a kitchen, master bedroom and ensuite. The design considers integrating traditional detailing and taking advantage of a great existing second floor sunroom.
Rendering by Studio BKA Architects & Consultants
#6 - Prytania Townhouses Restoration
This project consists of the rehabilitation of two of three townhouses built by the Lizardi Brothers in 1838. That’s almost two-hundred years ago! This project has hundreds of different and unique existing conditions that require frequent visits to the site and addressing design challenges on the fly. We removed portion of the exterior that was previously added in the 1980s that enclosed a once-open courtyard. Some exterior walls were completely rebuilt due to extensive termite damage. This project is due to complete construction in mid-summer. Follow this project with #prytaniatownhouses on Instagram.
Before Photos (below)
Progress, Construction Photos (below)
#7 - Irish Channel Addition & Renovation
This lovely single-family Victorian camelback is getting a total gut renovation and addition of a large side porch. The owner’s graphic design background is making it one of our most colorful projects to date. The renovation features custom details, unique material combinations and a moody nod to the Victorian period it was built in. Follow this project with #chippewarenovation on Instagram.
Before Photos (below)
Progress, Construction Photos (below)





