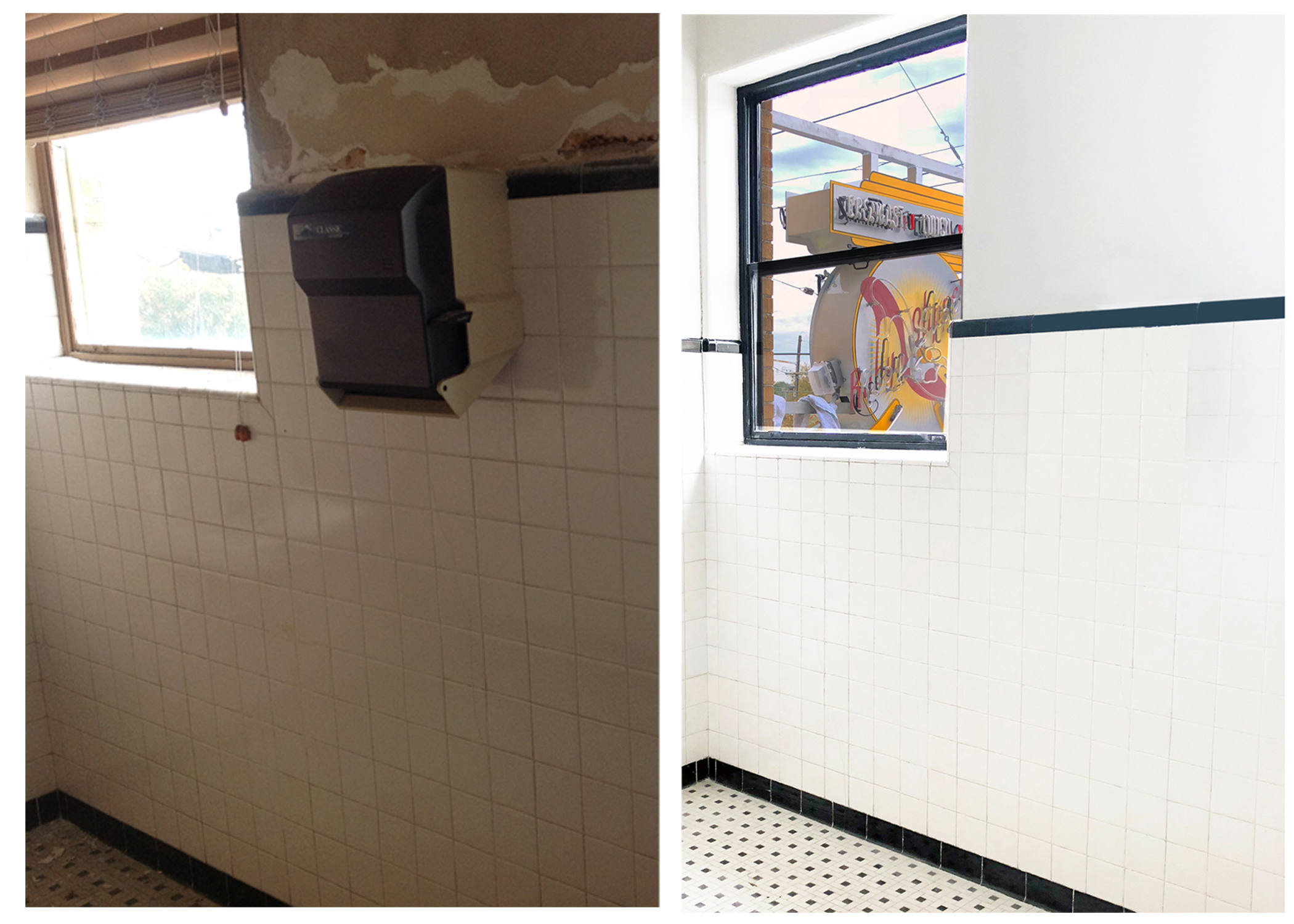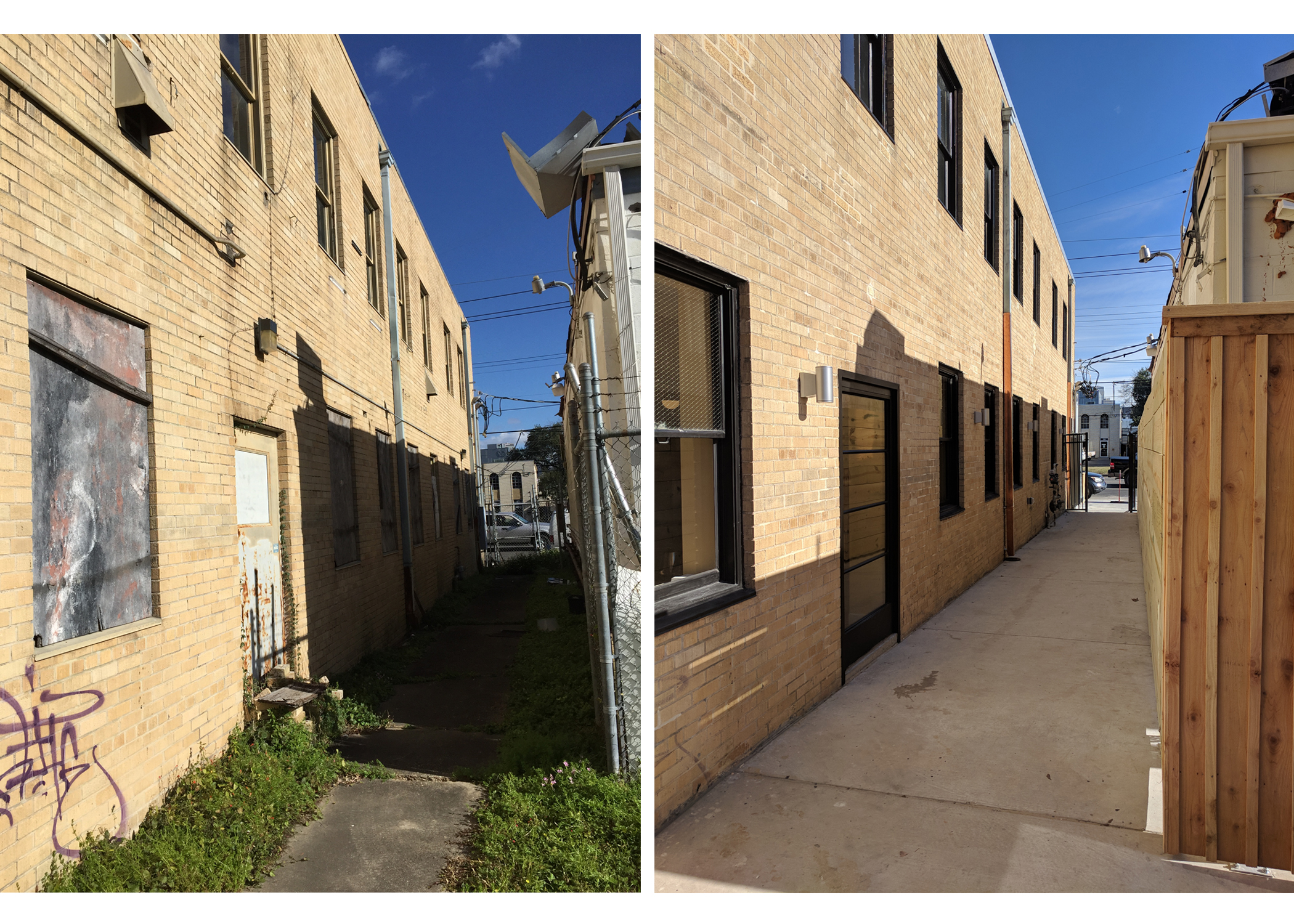Before & Afters!: Adaptive Reuse Along Historic Broad Street Corridor
The grind of construction can make it easy to lose sight of the drama of the transformation taking place when renovating a historic building. Documenting the progress made at the end of a project is really a special feeling, and reminds us why we do what we do, and validates the potential that everyone saw in a previously neglected piece of New Orleans' history.
We are proud to announce the opening of the Ruby Slipper Cafe and Headquarters near our office in Mid-City, and thank owners Jennifer & Erich Weishaupt for the opportunity to help them reimagine the former Carpenters & Joiners Union Building, originally built in 1950.
Special thanks to PACE Group for civil/structural engineering, Salas O'Brien for M/E/P engineering, and Twinshores Landscaping for landscape design.
And now, the Before-And-Afters!!
The back of the building opens on to a large grass and gravel lot, which in addition to storing stormwater, hosts parking as well as a space for future plans for a children’s play area and other activities. The new deck structure shades a rear bar area and provides a space for workers upstairs to relax and enjoy the view of the neighborhood. The load-bearing brick wall was completely cleaned of dirt, stains and graffiti, and steel windows were repaired and painted a glossy black to accent the newly cleaned brick. A new NanaWall opens up bar service from the restaurant to the ground floor porch, accented by string lights hung from the deck. Planters define the porch bar, and a nearby bioswale stores and processes all rainwater runoff from the roof.
The ground floor, raised slightly to meet elevation requirements, now hosts 125 patrons in its dining room and bar, with an acoustic wood plank ceiling and maple dividing screens that incorporate refurbished wood window sashes. A chilled water HVAC system eliminates much of the ductwork and alleviates a low structural ceiling height in the dining room. The light fixtures are a nod to existing 50s era globe fixtures that had survived the years of abandonment and hurricane damage.
The new public entry features new double steel and glass doors on both sides of a former public entry up to the former union hall space. The line of the former stair is visible in the angle of the existing plaster that was restored.
The offices upstairs serves as the company’s corporate headquarters with private offices, a large open work area in the former union hall, movable collaborative furniture and a conference room with A/V setup for presentations. The high ceiling height was maintained and the refurbished west facing windows allow lots of natural light into the office space, tempered as needed by new window shades. The office partitions contain frosted glass panels which really bounce sunlight far into the space.
Entry from Broad Street via Alleyway.
Grand stair case restored.
Old cashier's entrance from the Union Hall days.












