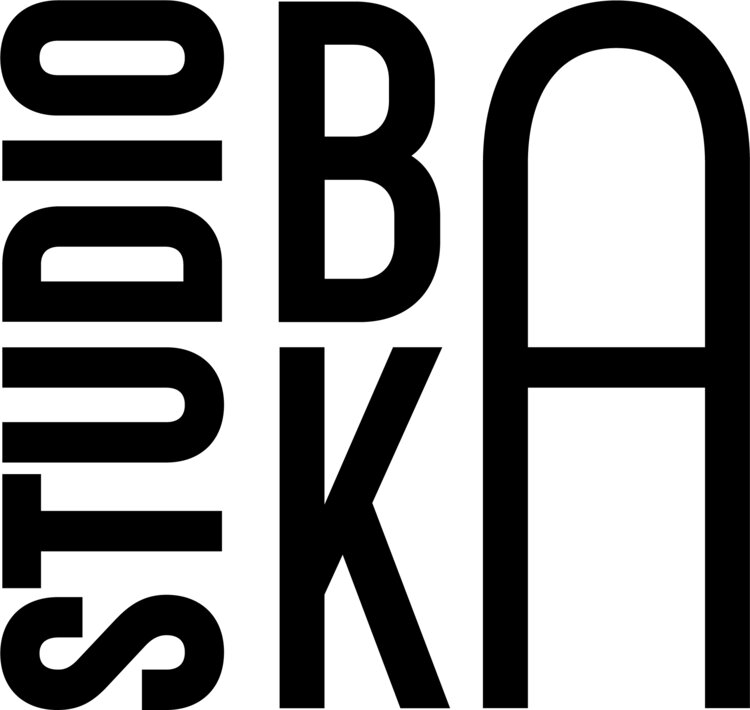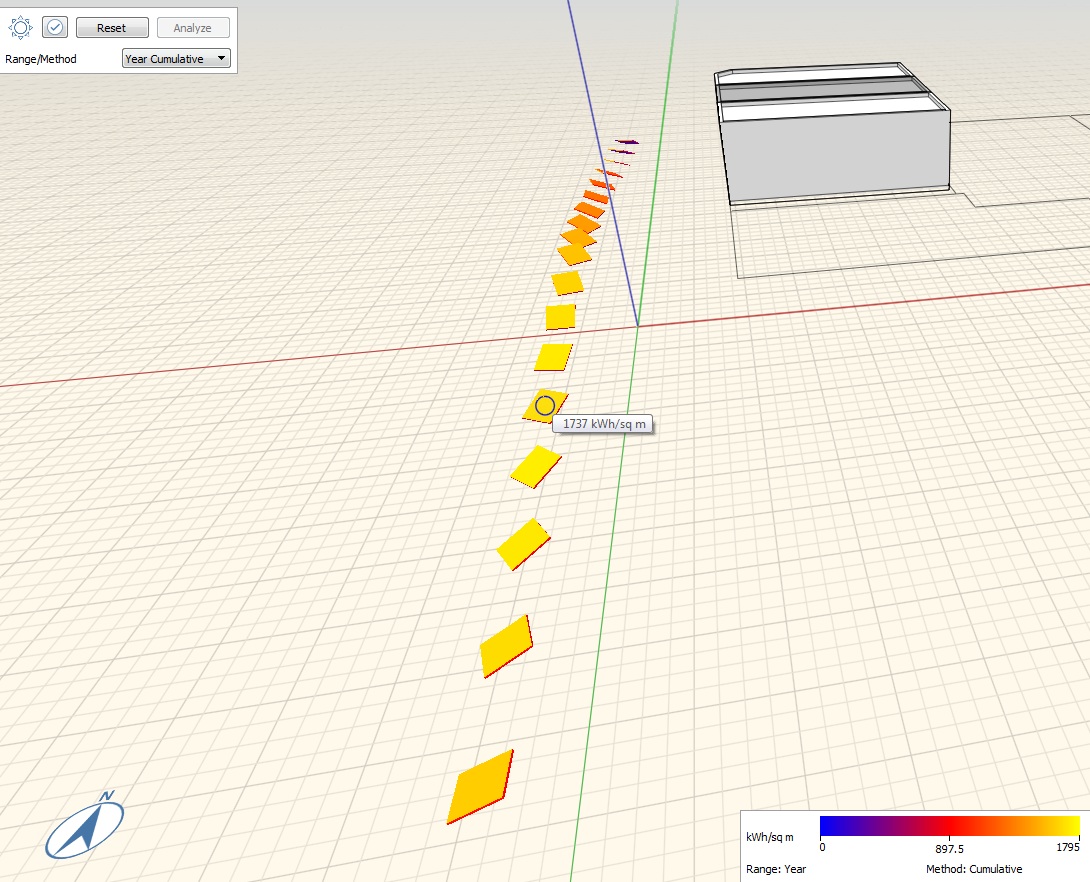I’m always looking out for new solutions for freeform digital design that can plug-in easily to Revit. Sketchup is the gold standard for a schematic sketch modeling program that allows for lots of right-brained intuitive designing and swapping in different options on the fly. It has its limitations though when forced to make the transition to more detailed drawings in a more precise Revit-type environment, although with some planning and thought, they can generally be accommodated.
Autodesk tried to purchase Sketchup a few years back from Google, who had done an excellent job expanding it from its early days as a startup killer app from a company called At Last, but when it was purchased by Trimble, they began work on their own sketch program that would have the advantage of tighter integration and better back-and-forth compatibility with Revit. That program is FormIt.
It’s got a lot of nifty drafting and modeling capability, some of which can feel more intuitive than even Sketchup at times. Also, it features a lot more architect-oriented tools, such as a live updating FAR (floor-to-area ratio, often a crucial schematic number for zoning code purposes), and a built-in solar analysis tool.
I was playing around with the solar analysis tool when looking at a design recently as a quick way to identify exactly what angle would be the most beneficial for a roof looking to host solar panels.
Like Sketchup, it can quickly tie your project to a location and a satellite image, so I made sure the orientation was aligned. Then, I laid out a series of square panels which I then rotated in 15-degree intervals until I had a full set.
I selected these panels and ran the analysis tool, which has two settings for a reading on any surface - monthly peak, which lets you set the month, and a yearly total. The yearly total reads in kWh per area, which is perfect for plugging into a cost analysis spreadsheet for an energy model.
In know the Sefaira plug-in for Sketchup does this (and how), but it’s pricey, and the price point for Formit Pro is much more welcoming for small firms looking for a quick analysis in the early stages of design.

