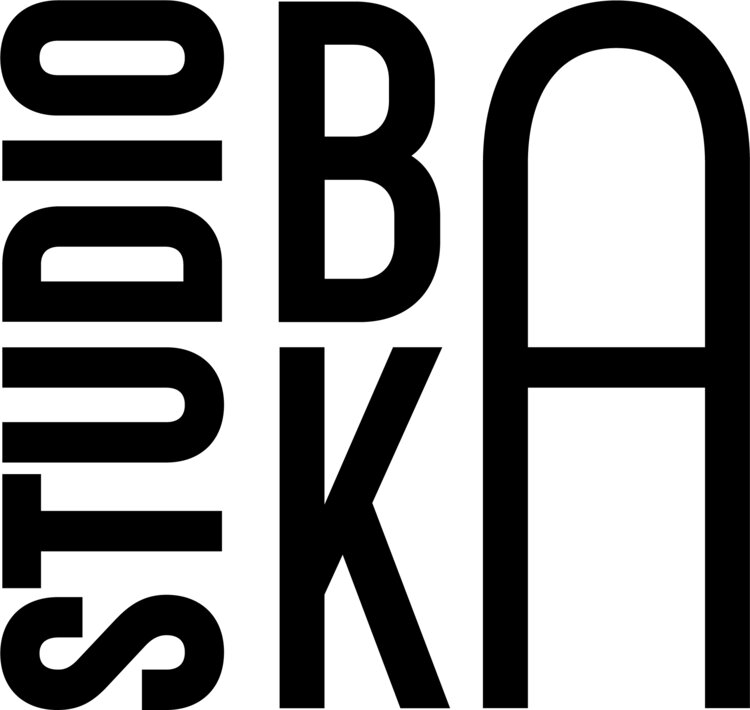Teacher: The 'visibility/graphics override' box will be the first place you will visit when you are looking to set the characteristics of the lines, hatches, etc. I'll break down the categories (top tab buttons) in this property box.
Model Category: All your elements in your model: walls, columns, floors, windows, etc.
Annotation Category: Pretty much speaks for itself, it's where you'll control notes, section and elevation markers, grid lines, etc.
Analytical Model Category: You won't use this. Let's skip it!
Filters: This is the next level of control where you may want to control how a specific wall, specific floor, or specific window looks. Let's say this specific player is the kicker on the team. He calls himself a football player but his job is different, except for those occasional times when he has to tackle!
Student: You are pouring salt into those Saint-loss wounds!
Worksets: The control here only allows for visibility completely on or off. We can touch on worksets at another time.
Revit Links: You can think of this like an AutoCAD xref, I'm giving you that permission on this one. You'll link certain things like consultant drawings and ifc files to the main Revit model and this is where you will control how it will look. The way these files look can be customized exactly the same way you customize the way your model looks. It becomes very helpful when your structural engineer sends you his file that you'll link and his structural walls are showing up and overlapping yours; here you can control that visibility.
All of these can be controlled with a 'View Template' which makes setting up sheets quicker because you can apply its pre-modified settings to multiple views all at once. If you set up 'view templates' for your views on your sheets, when you click on the 'visibility/graphics' button, you will see grayed out tabs which means these categories are being controlled by the template.













